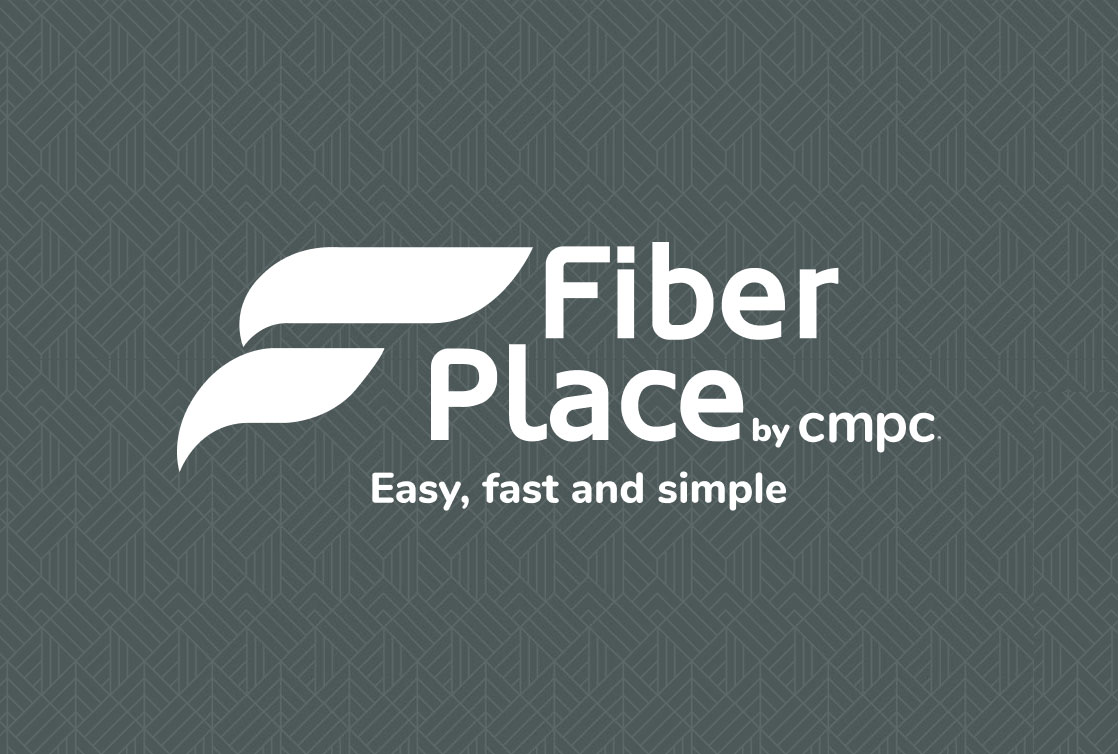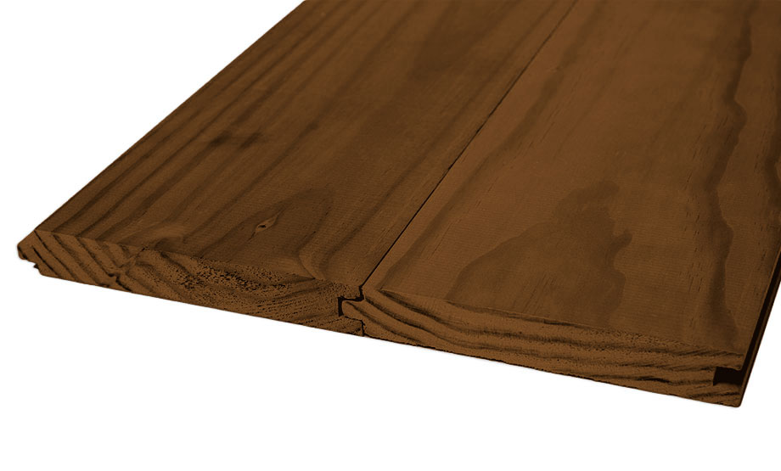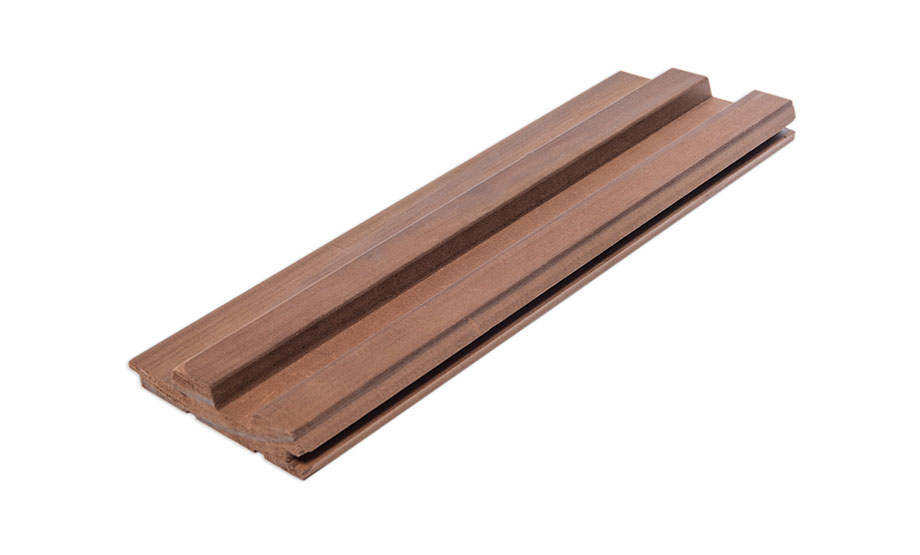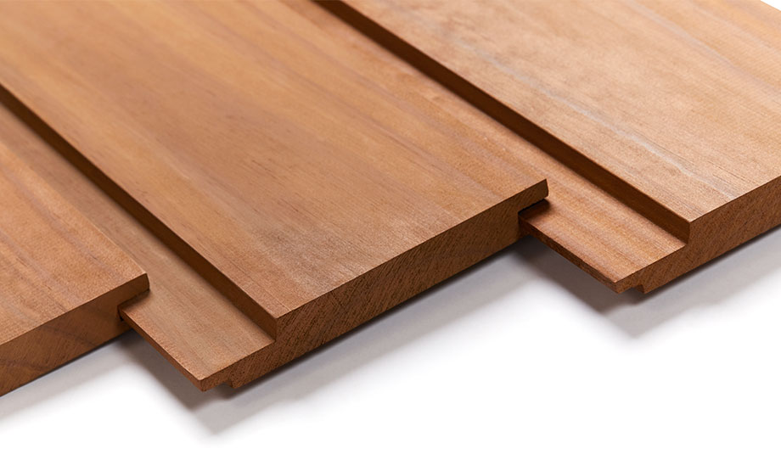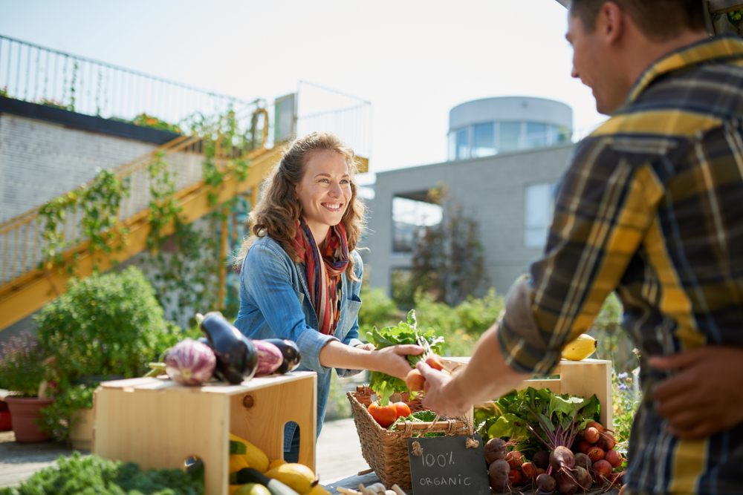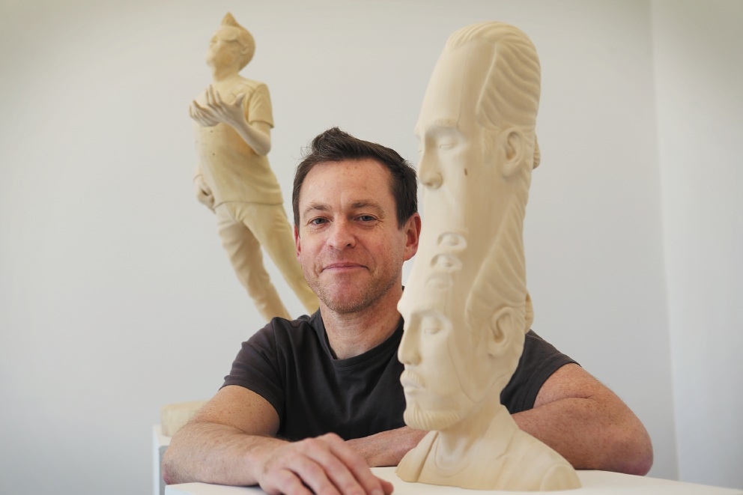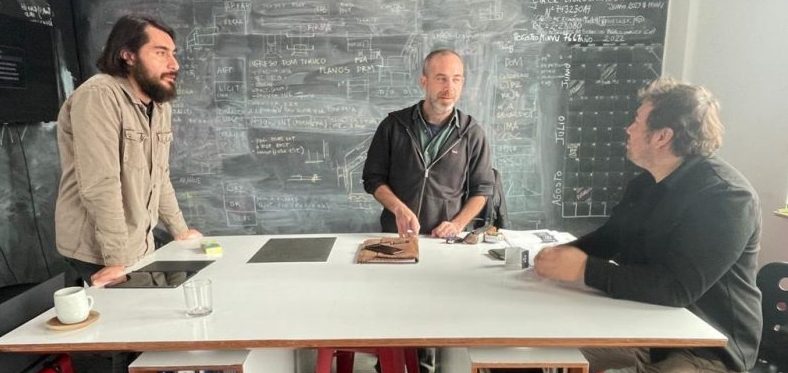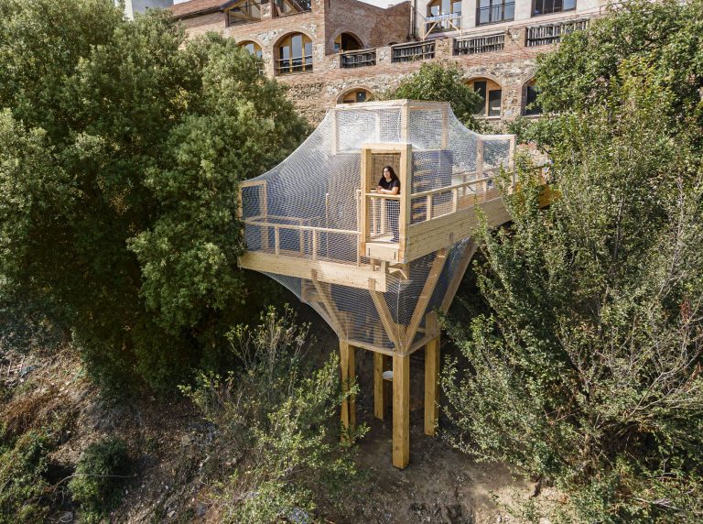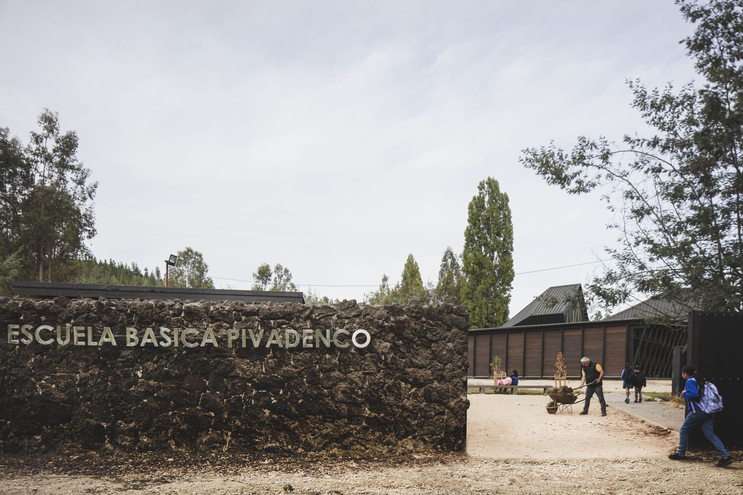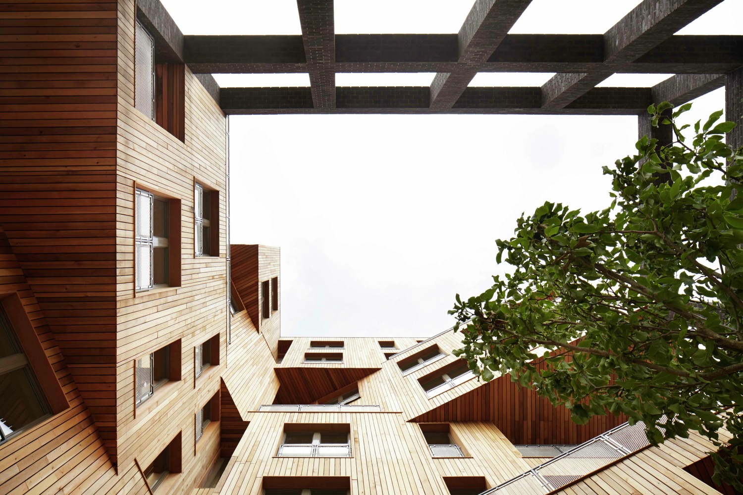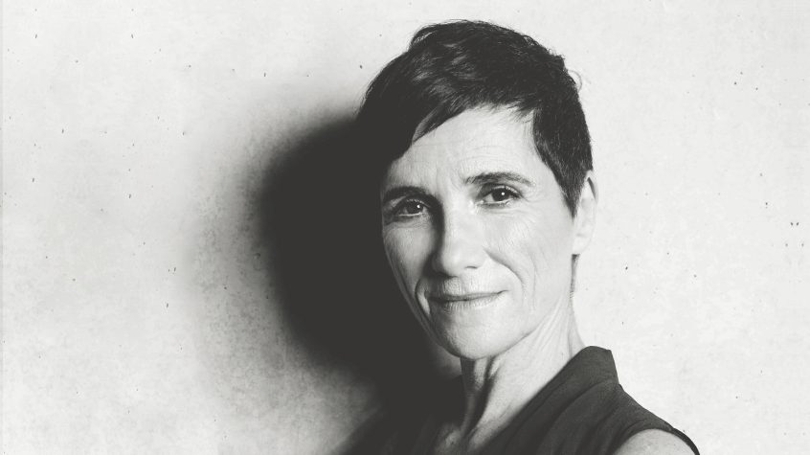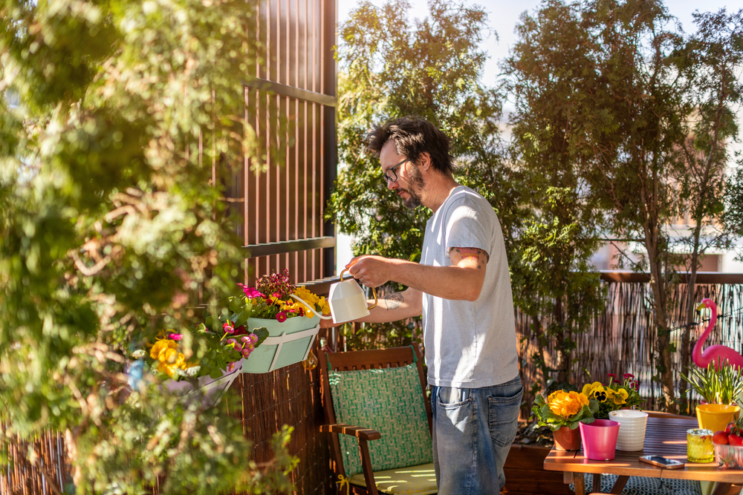
Granjas verticales en viviendas modulares
Las brechas entre el campo y la ciudad se amplían cada vez más, a la par con la creciente desconexión de las personas con la naturaleza, lo que ha dado en qué pensar a los arquitectos y diseñadores de las grandes urbes, algunos de los cuales pensaron en soluciones innovadoras, como The Farmhouse.
Imagina vivir en un departamento ecológico en el que también puedes formar parte de algo más grande. Esa la idea de The Farmhouse, un proyecto habitacional pensado en función de la agricultura vertical y el poder de la comunidad para este mismo propósito.
La propuesta elaborada por los arquitectos Chris y Fei Precht se presenta como una solución innovadora y ecológica para mitigar la contaminación generada por la industria alimentaria. Representa, además, una oportunidad para explorar el potencial de las comunidades en torno a un propósito colectivo desde el entorno urbano.
The Farmhouse para vivir conectados
El proyecto de vivienda que proponen los Precht nace de su experiencia asentados en las montañas de Austria, donde cultivan sus propios alimentos, y colaboran con sus vecinos para conseguir otros víveres. The Farmhouse se inspira en este estilo de vida, pero llevándolo a nuevas alturas con la comodidad de vivir en la ciudad.
Este rascacielos ecológico está diseñado con módulos de madera contralaminada (CLT) prefabricados en forma de A, con tipología dúplex que favorece espacios abiertos en el primer piso, que incluye de una sala de estar y cocina, junto a huertos y jardines privados o comunitarios con acceso luz y ventilación natural. El segundo piso alberga dormitorios y baños.
La estructura de CLT consta de 3 capas por módulo: una interior con acabados, electricidad y tuberías; una intermedia para el aislamiento; y una exterior con elementos de jardinería y suministro de agua.
The Farmhouse destaca por su sostenibilidad con características como el tratamiento y uso de sus aguas grises y de lluvia para riego, y ofrece lugares para hacer compostaje para nutrir la tierra. Además, en la primera planta integra un mercado de comida producida por los mismos habitantes.

Dado su carácter modular, The Farmhouse se puede adaptar con el paso del tiempo según las necesidades de sus habitantes, permitiendo una construcción tan alta como lo definan las regulaciones locales, así como puede también someterse a reparaciones según el ideario del Diseño para el Desmontaje y la Adaptabilidad (DfD/A), lo que refuerza su firme compromiso con la sostenibilidad para ser un ejemplo a seguir para su entorno.
Una comunidad sostenible
Uno de los aspectos que destaca a The Farmhouse es su enfoque pionero en la agricultura vertical integrada, diseñado para abordar el crecimiento acelerado de la población urbana y la necesidad de producir alimentos localmente, reduciendo así la huella de carbono asociada al transporte, conservación y envasado de alimentos.
La agricultura vertical es el corazón del proyecto The Farmhouse. Chris y Fei Precht sostienen que la integración de sistemas agrícolas en la estructura residencial puede revitalizar el ciclo alimentario, fomentar una mayor conexión con los alimentos y reducir la distancia entre la granja y la mesa. Este enfoque también aborda los desafíos ambientales, al disminuir la necesidad de utilizar tierras para la agricultura y acortar las cadenas de suministro.
“Creo que hemos perdido esta conexión física y mental con la naturaleza, y este proyecto podría ser un catalizador para reconectarnos con el ciclo vital de nuestro medio ambiente”, comenta Chris Precht en relación a que el proyecto podría, incluso, impulsar la participación ciudadana en la actividad agrícola.
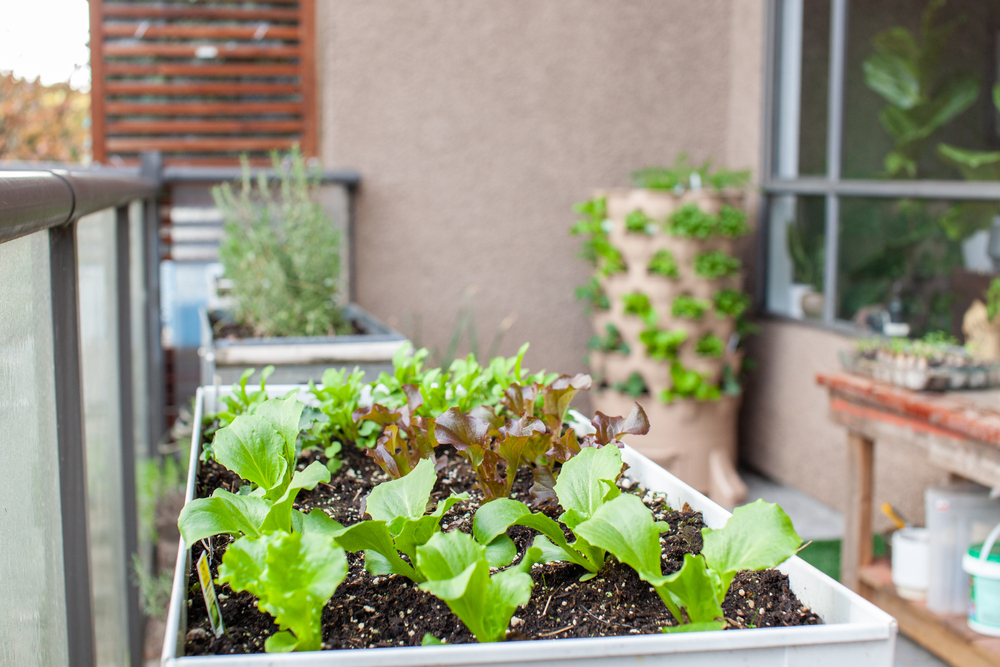
Más que un simple conjunto de viviendas, The Farmhouse aspira a ser una comunidad sostenible. La base del proyecto incluye programas públicos como mercados de alimentos y espacios de almacenamiento que abarcan el paisaje urbano, fomentando la colaboración y el apoyo mutuo entre los residentes. Además, la elección de materiales sostenibles, como la madera contralaminada, y prácticas agrícolas ecológicas, contribuyen a fortalecer la conciencia ambiental de los residentes.

