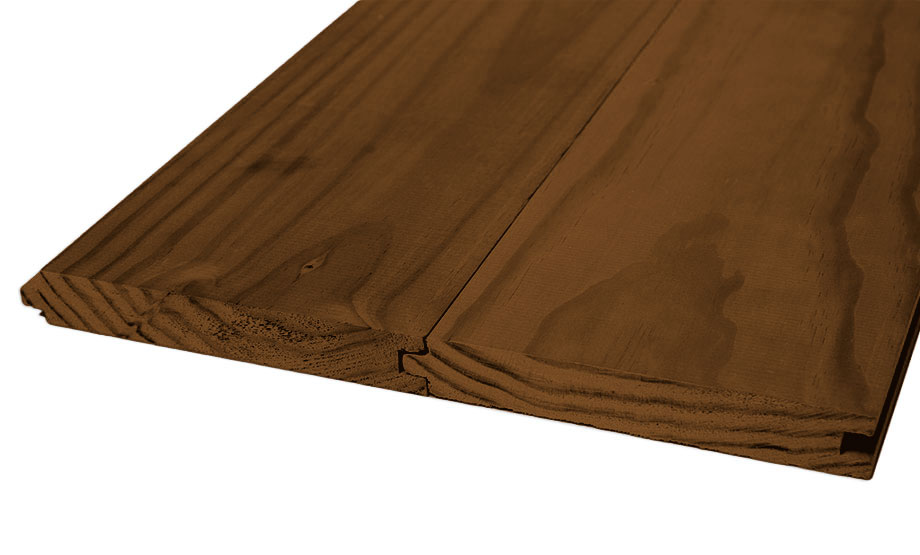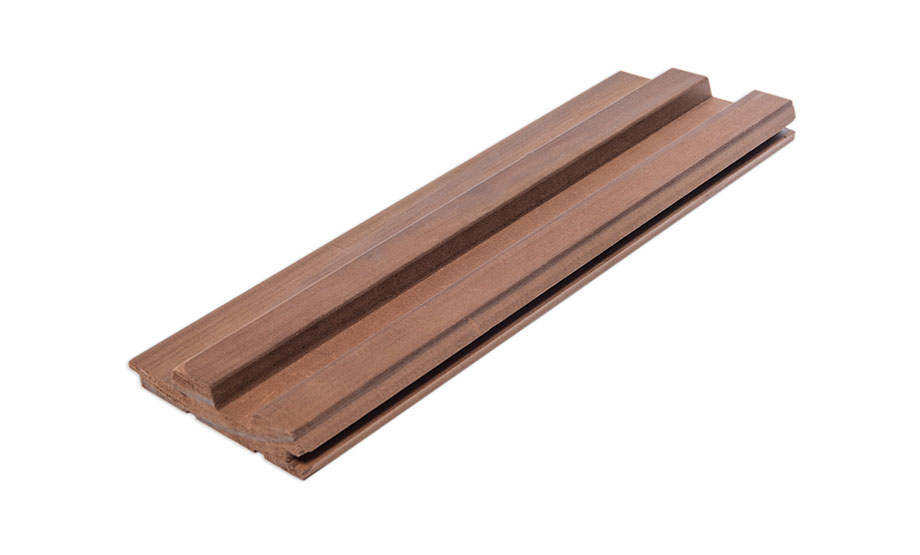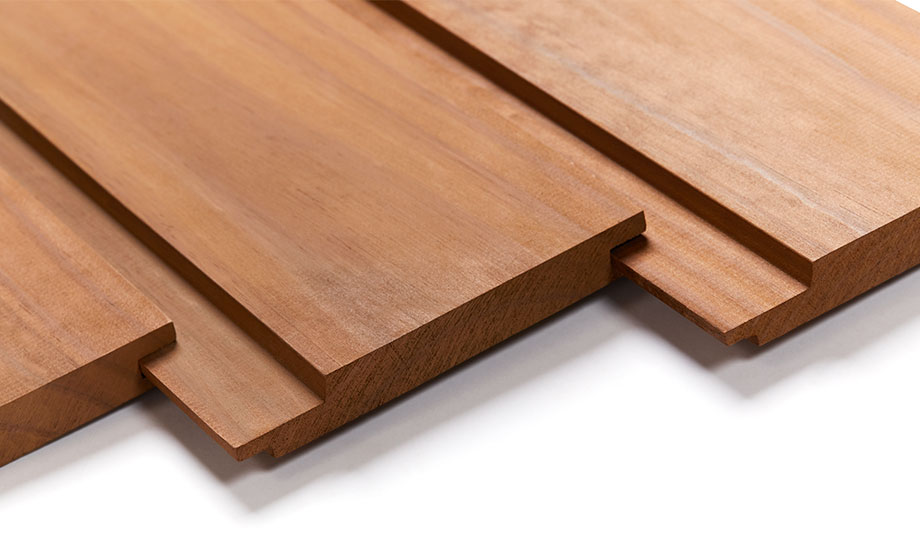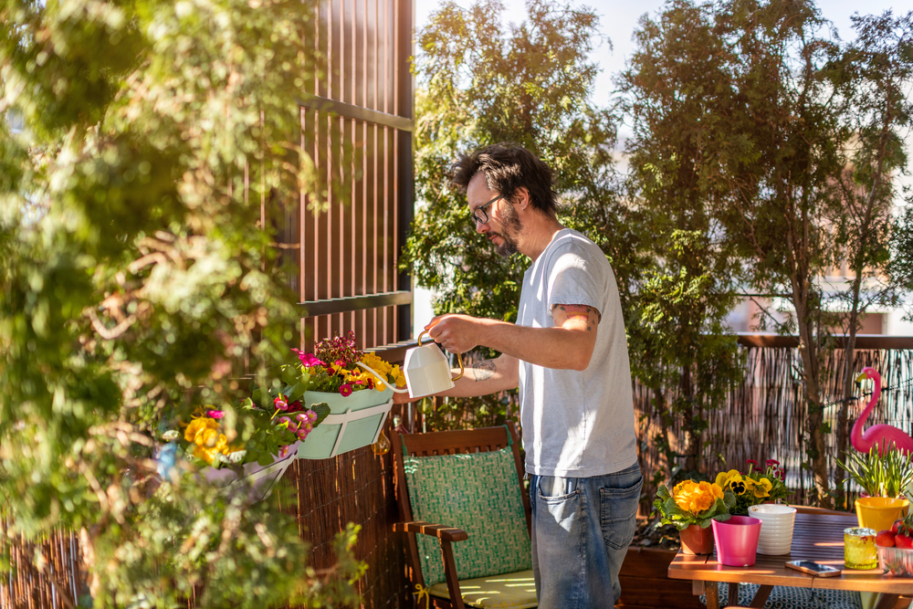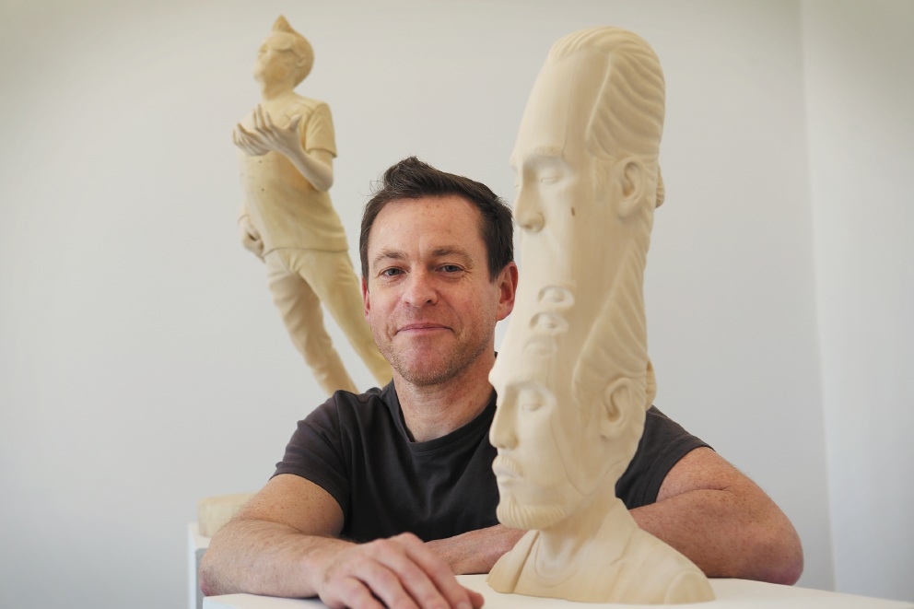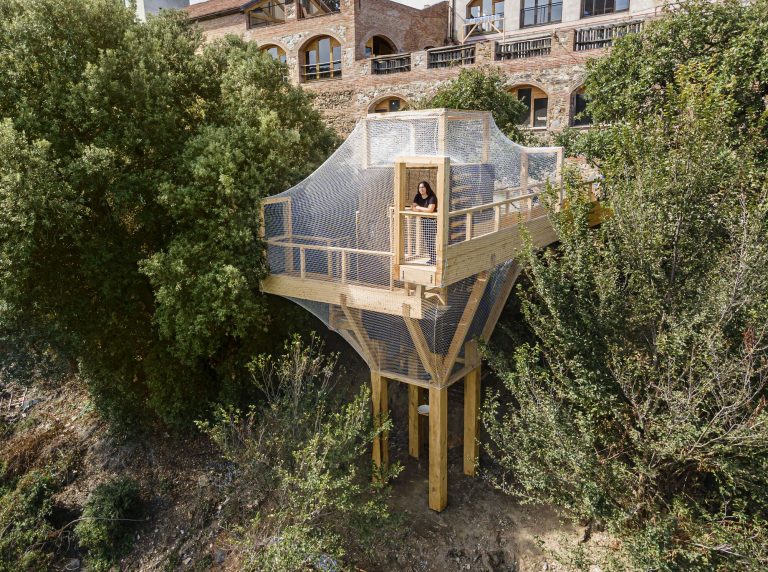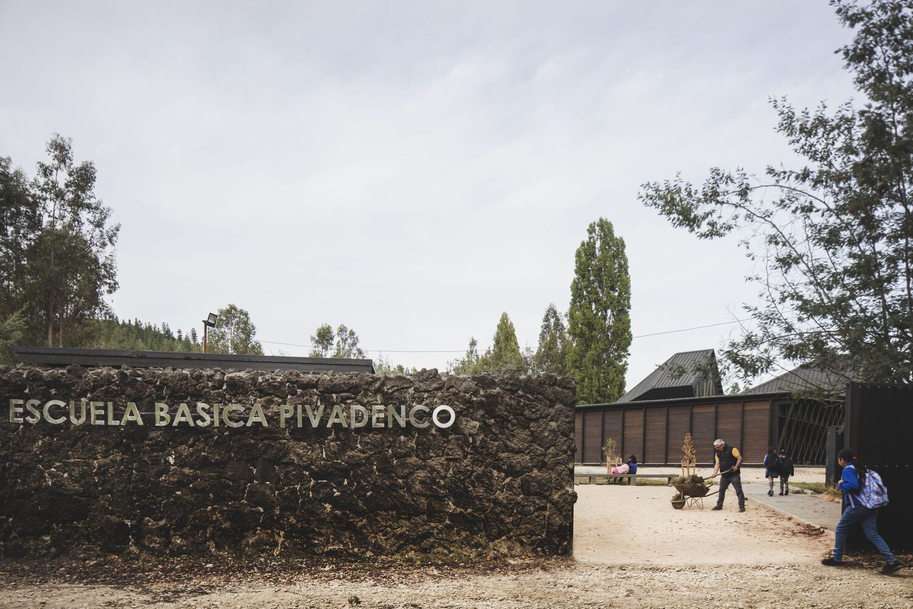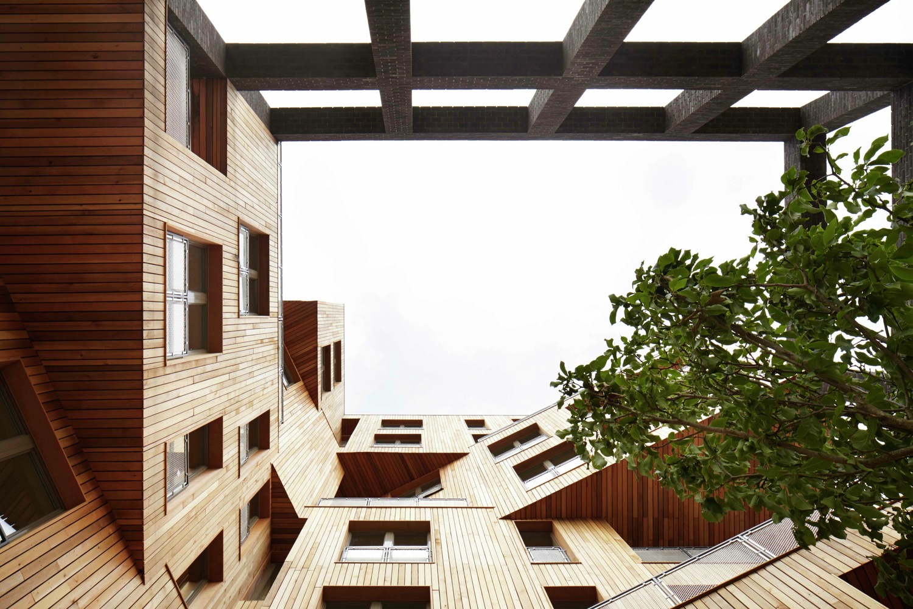
“Casa Jardín” – Living in the Countryside
La construcción de viviendas con técnicas vernáculas ha sido un desafío que algunos se han propuesto realizar para habitar de acuerdo a un estilo de vida en contacto con la tierra y las raíces de Latinoamérica, de esto se trata “Casa Jardín”.
Al Borde
Casa Jardín surge como un proyecto basado en el conocimiento vernacular, que revaloriza lo local, mediante la utilización de técnicas precolombinas, como las cercas vivas, que priorizan una convivencia armónica entre arquitectura y naturaleza. Estos son algunos de los principios bajo los que trabaja Al Borde, estudio arquitectónico a cargo de este y otros proyectos en relación a los orígenes de la cultura latinoamericana.
Una de las características de este estudio de arquitectura es la búsqueda de afinidad e intereses relacionados con sus clientes, para así lograr un trabajo en conjunto, involucrando al cliente en el proceso de inicio a fin.
Casa Jardín nace del deseo de vivir en conexión con la naturaleza de José Fabara, con la idea de reducir su impacto en su paso por la Tierra, quien lo describe así: “Desde un principio no lo veía como una casa de campo, sino como en el lugar donde yo quería morir. Entonces nació el plan de tener este lugar muy adaptado a mi forma de ver la vida y de vivir. Una casa que está adaptada a la naturaleza. Una casa que está dentro de la naturaleza”.

Traditional Knowledge
The use of native materials is the main principle of this project; however, the stars of Casa Jardín are the so-called “living fences”.
These fences are made of local milk tree branches, which are cut, planted in the ground and joined together with ropes. The fences then continue to grow from the spot where they were planted! This construction method is based on ancestral knowledge of the inter-Andean valleys, a way of building based on available resources, as well as knowledge of the surrounding environment and how to work with it sustainably. Throughout the property, it’s striking how well the live fences did; of the 46 that were planted, only 5 died and had to be replaced.
By comparison, the construction of the house was carried out with the least possible impact on the natural composition of the valley, with irrigation systems and reuse of resources such as shower water, sewage treatment and food composting. Both the bathroom and shower are located outside the house, blurring the boundaries between building and garden. In this particular case, there was no sewage connection, so a sewage treatment system was created that circulates for garden irrigation. The shower was also conceived as a method of irrigation inside a greenhouse, so as not to waste a single drop.
Casa Jardín, in its purpose of merging the local with the contemporary, has become a living testimony of how architecture can be an extension of nature, a tribute to Latin American roots and housing that’s in harmony with the ecosystem.



