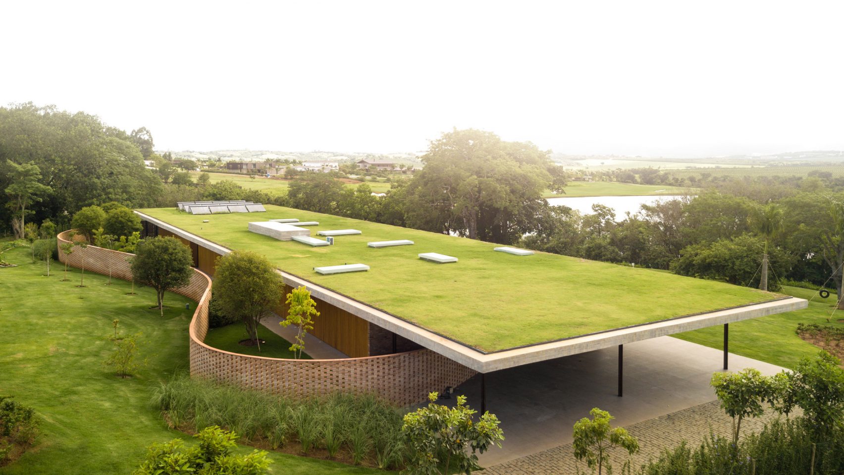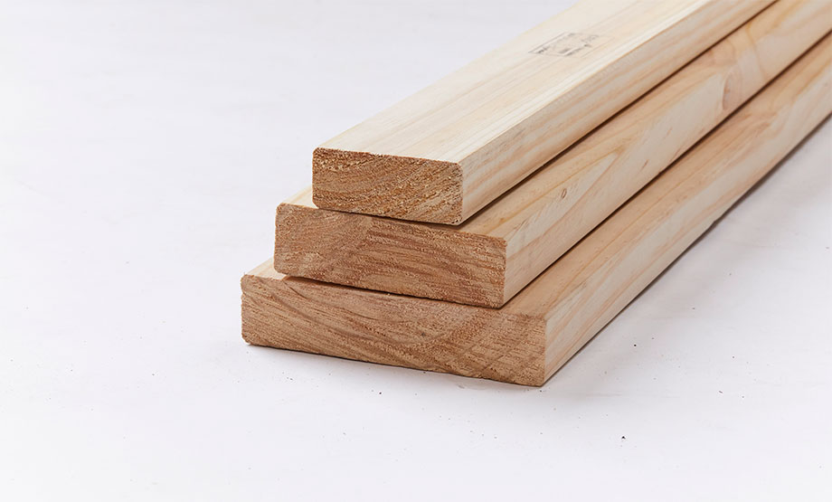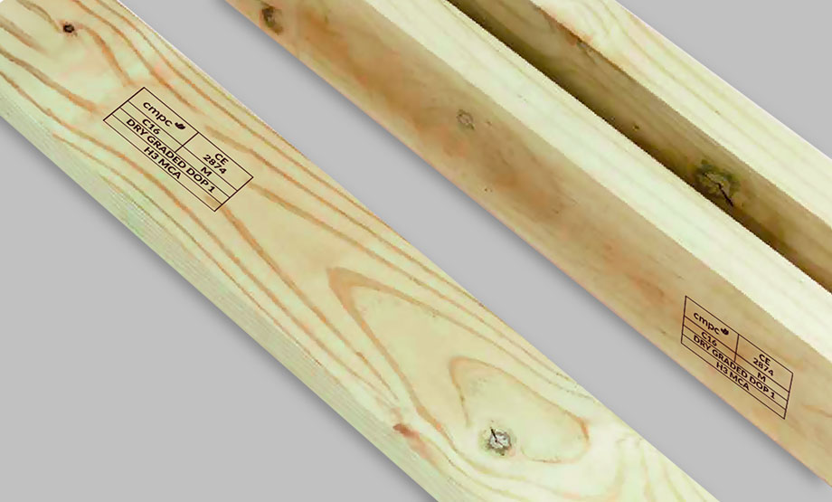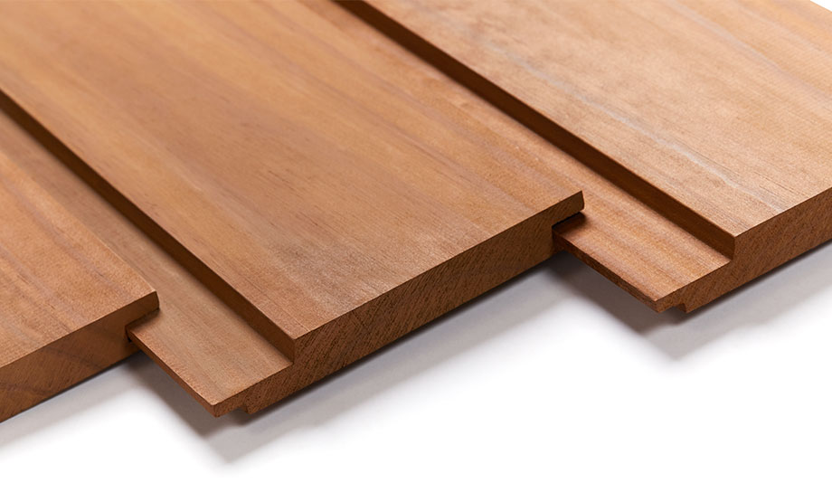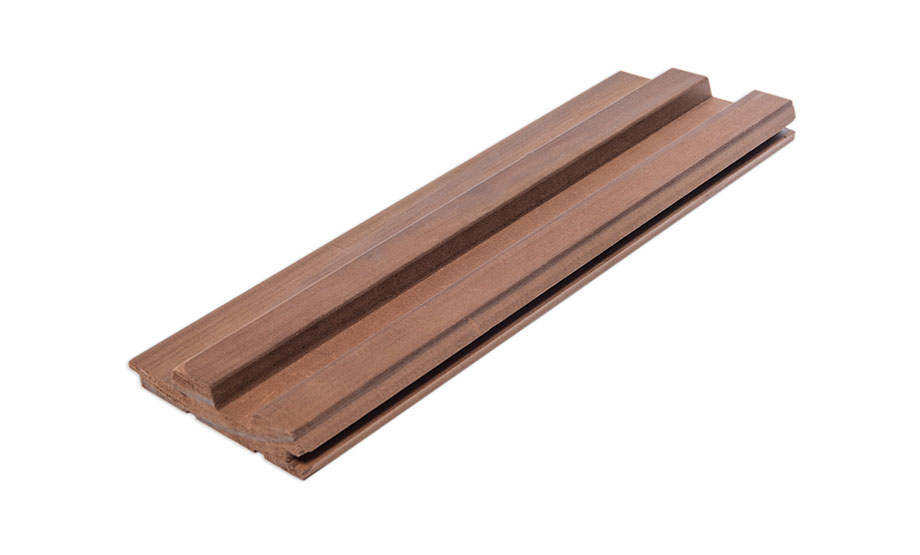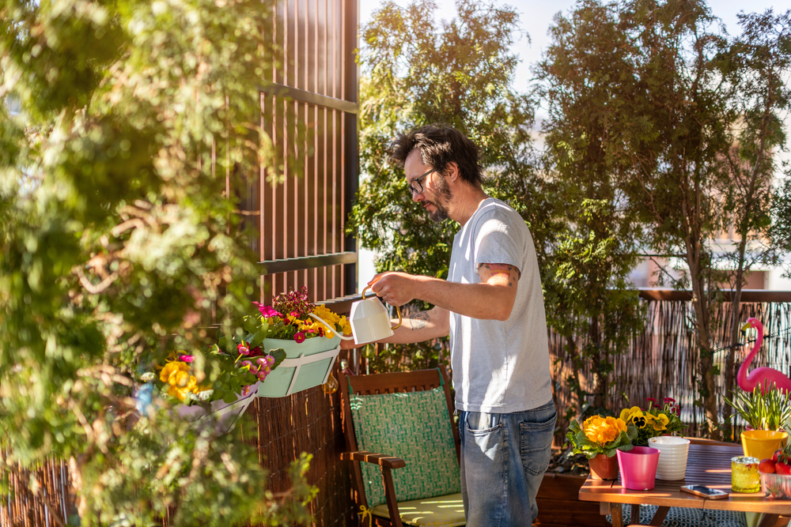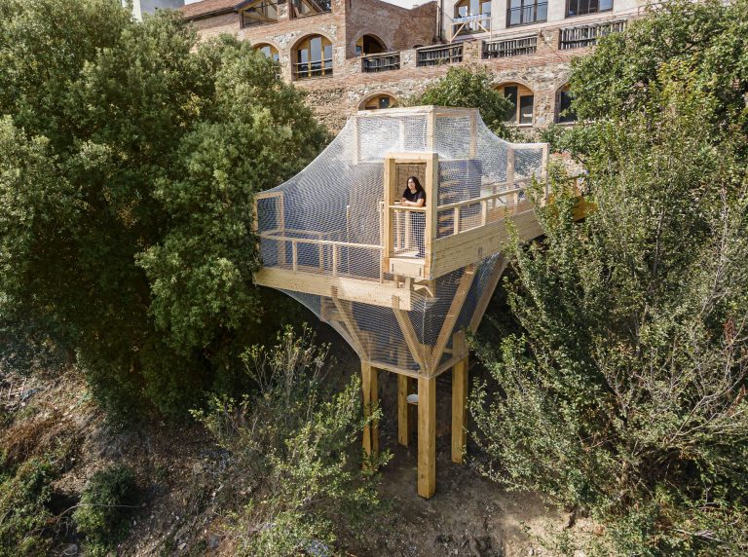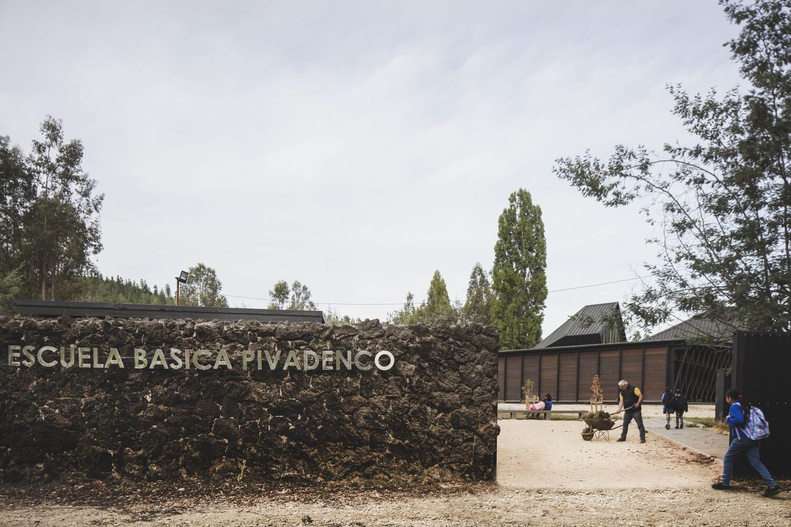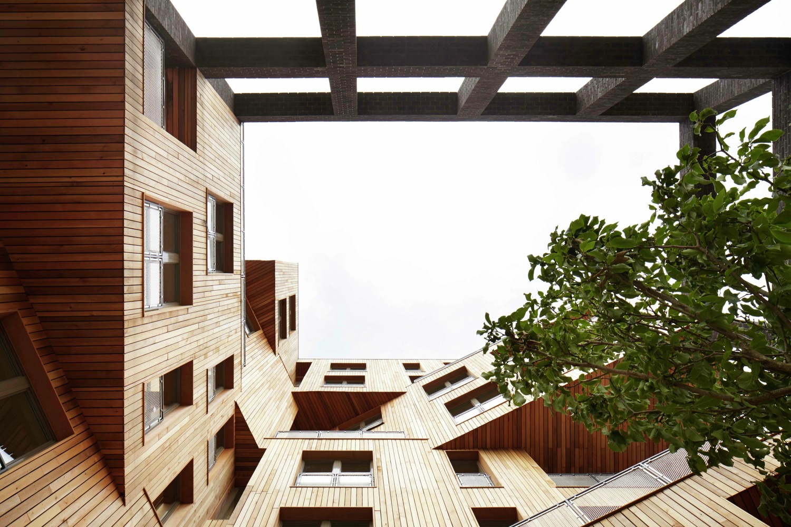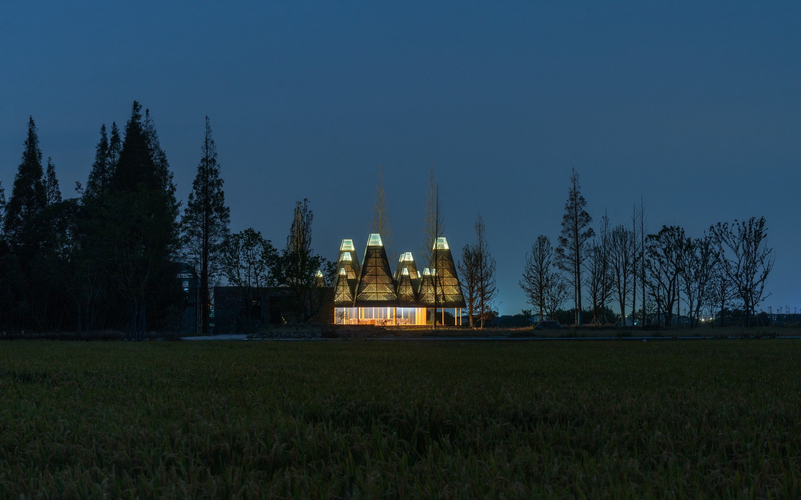
Harmony Between Buildings and Nature
The footprint left by buildings goes beyond their environmental impact. It also has to do with the relationship with where they are installed and how they insert themselves into the harmony of the surroundings. We’ll show you 2 examples of buildings that coexist in harmony with nature.
Some buildings with unconventional designs are incredible while others can feel uncomfortable and interrupt the harmony of the area where they’re located. Something similar happens when these architectural works are in the middle of nature. They can affect the ecosystem, the behavior of animals and even the way vegetation grows.
There are architects and architectural studios that are dedicated to creating structures in natural habitats. These buildings can blend in and adapt to the surroundings, managing to mimic that nature while still standing out, for a fully functional and harmonious design.
Achieving that is a special feat in the architectural world, and doing it in a sustainable way is icing on the cake. That’s why we want to tell you now about these constructions that are in harmony with nature.
Metasequoia Grove
This restaurant, created and named after the endemic species of trees that surround it, is located on the shores of Lake Taihu at the western end of Shanwan Village, in the Suzhou countryside of China.
The design of the towers that make up the structure simulates the shape of the region’s metasequoia trees, which give relief to the flat terrain. Inspired by the shape of nature’s generative process, the restaurant is sectioned into modules following a pyramidal pattern in a 2:3:4 ratio.
Under the direction of Goa Architectural Studio, the roof design of the towers consists of three layers. The first layer, forged from perforated aluminum panels, follows the texture of the tree canopy geometrically on the outside. Next, there’s a layer of glass that enhances the brightness of the interior, and finally, an inner layer of wood panels.
The construction of the restaurant used a strategy of maximizing transparency between the interior and exterior. With this in mind, terraces were created under the eaves in continuation of the lake, giving a sense of endless extension of space and creating a coherence between the architecture and the wetlands. For the interior, floor-to-ceiling windows were used to continue the extension of the flat terrain.
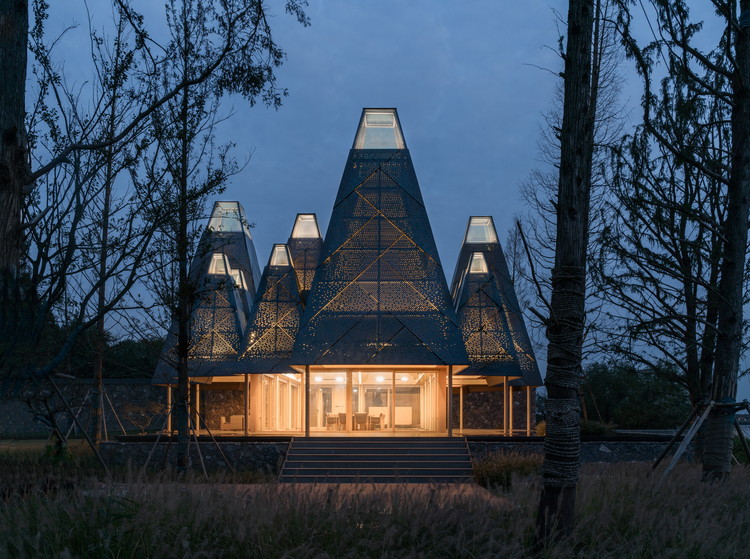
Casa Plana
This architectural piece blends into the landscape as part of the extensive meadow of Porto Feliz in Brazil. One highlight is the roof facade that resembles the surrounding grass and vegetation, giving a sense of continuity that follows the topography of the environment.
The house includes areas for service rooms, a gymnasium, game rooms and five bedrooms with private bathrooms and living rooms on either side. These, when their doors are opened, transform the building into an extensive terrace.
The interior of the building is made of wooden panels and furniture arranged to make spacious and personalized rooms, according to Archdaily. The exterior walls of the building are concave and convex in some places, in order to give continuity to the garden, creating light filters and kinetic effects with the bricks as the sunlight moves.
Supported by metal pillars in the shape of a cross, the roof of this house has solar panels and skylights that increase the energy efficiency of the building, as well as the green facade which contributes to the thermal comfort of the house.
