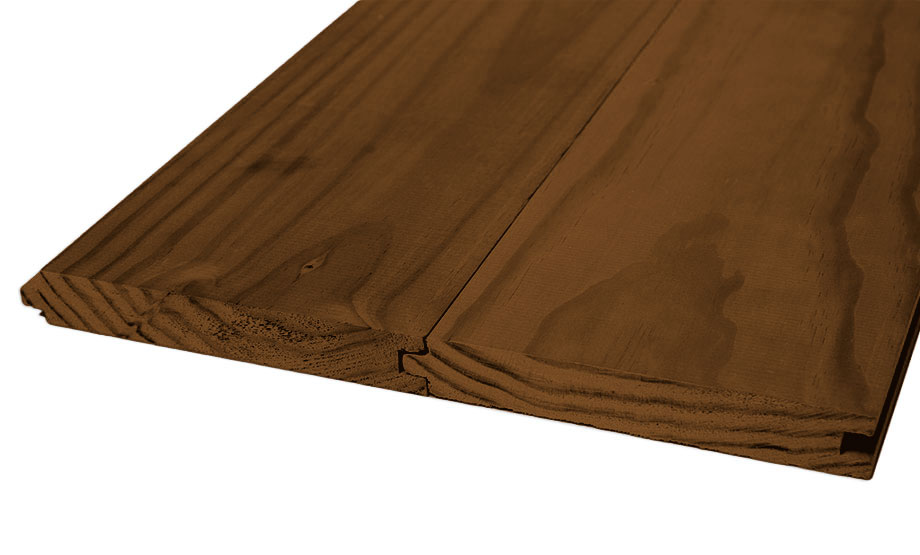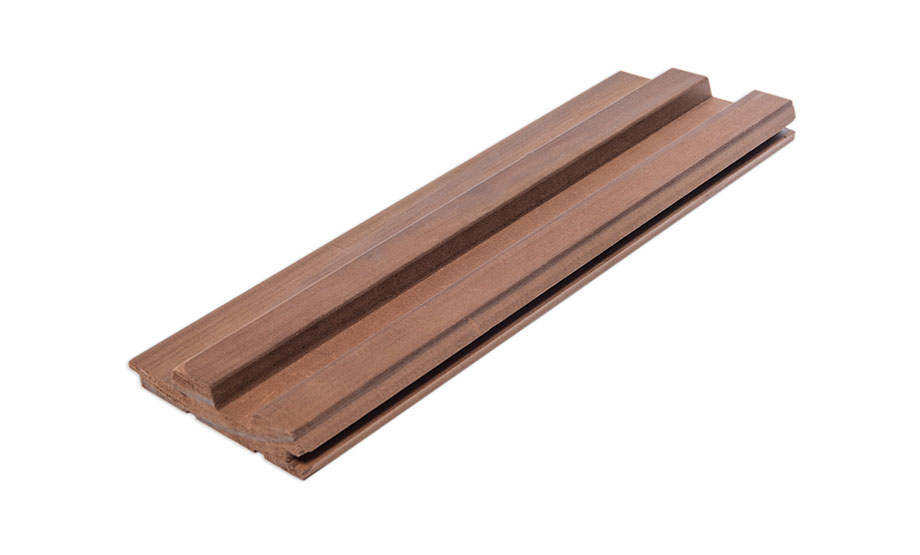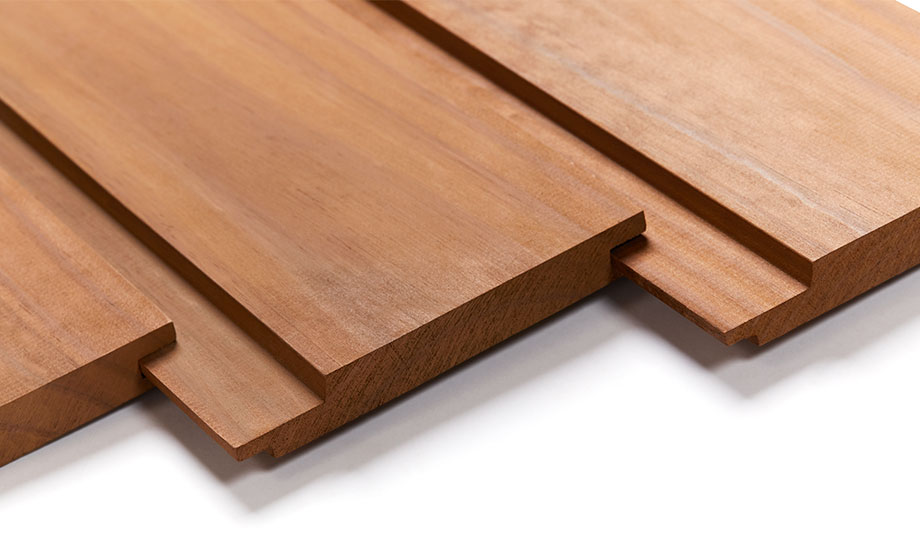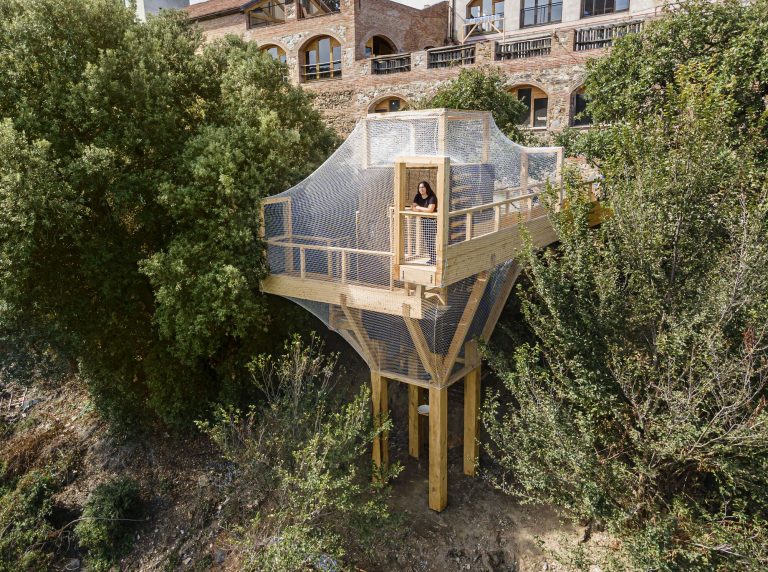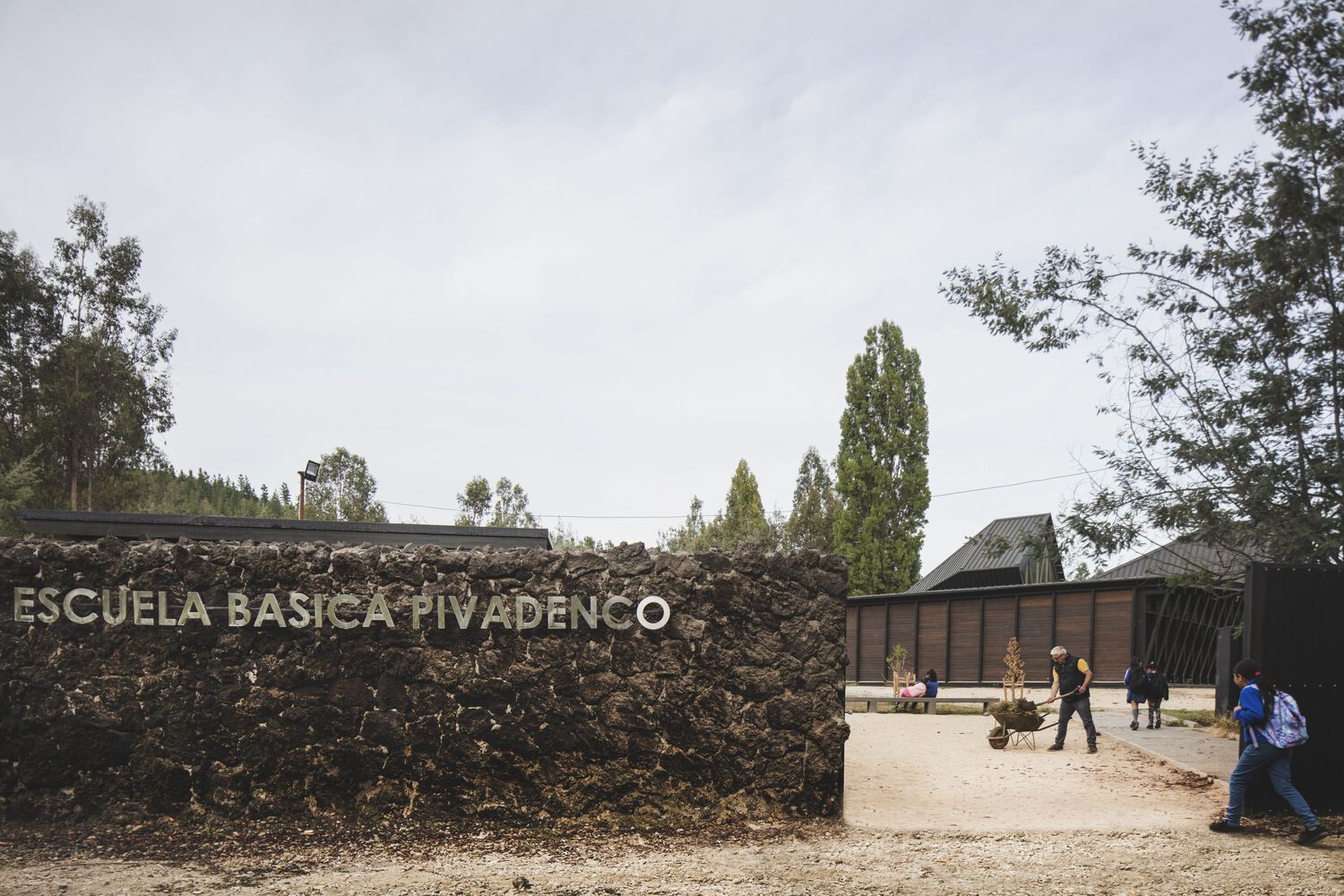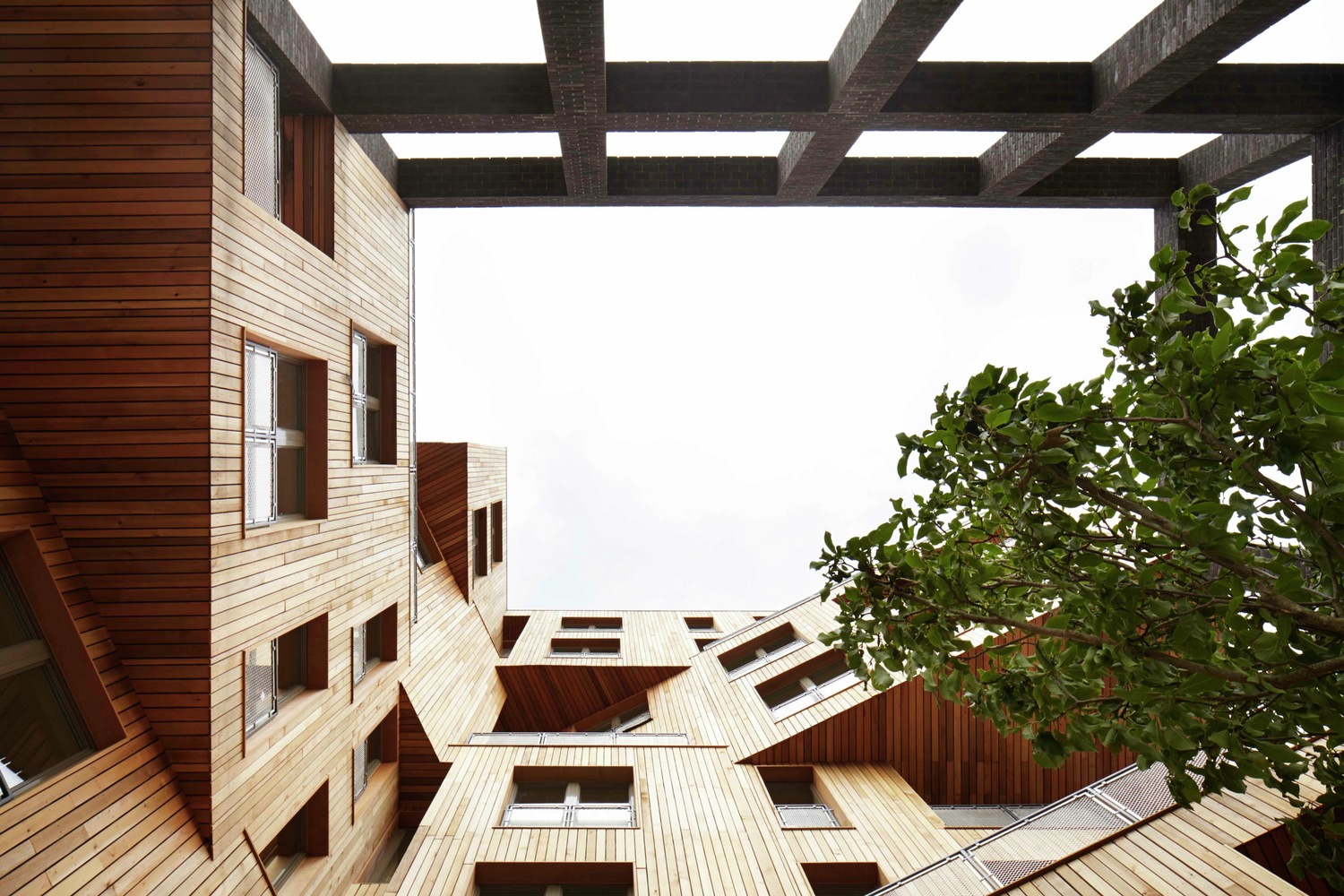
Pioneers in High-Rise CLT
Cross-laminated timber dates back to the end of the last century. But it was only recently that it became widely used as a construction material. There are many incredible architectural examples of CLT today and here, we’ll tell you about a few of them that were at the forefront of this construction revolution.
Timber has been returning to its role as the leading material in architecture but it hasn’t been an easy road. Between myths about wood and barriers that are gradually being overcome, there’s still a long way to go to replace concrete and steel structures, and reduce the pollution caused by the construction industry.
That’s why the popularization of CLT is becoming more important, and, despite the nearly 30 year history of the wooden technology, the first and most prominent CLT buildings emerged only in the last decade. Today, we’ll show you a few of those that paved the way for wooden architecture.
Murray Grove
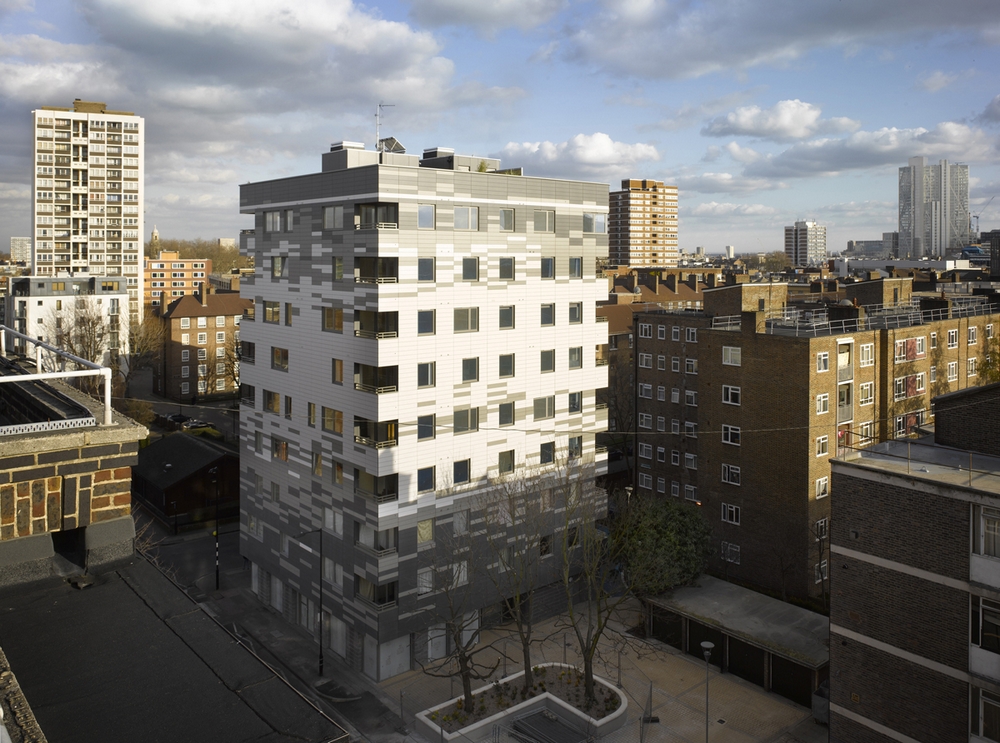
Also known as Stadhaus, Murray Grove is one of the first high-rise CLT buildings. Completed in 2009, it demonstrated the efficiency and speed of prefabricated wood panel construction; a project that would normally take more than a year was completed with the modular structure in 49 weeks.
For the industry, Murray Grove signified the beginning of the “tall timber movement.” At the time, it was the tallest cross-laminated timber residential building in the world, with a total of 9 floors. The project was the UK’s introduction to CLT and a world pioneer in prefabricated solid timber architecture.
The vision for the building went even further, as the Waugh Thistleton-designed structure was intended to have a renewable lifespan through panels that can be removed for maintenance, highlighting the environmental concerns associated with concrete and steel construction.
Although there were fears of public distrust of a wooden building, Murray Grove demonstrated that timber could be used for high-rise buildings. Having this architectural innovation in its streets also sparked a sense of pride in the city.
The Cube
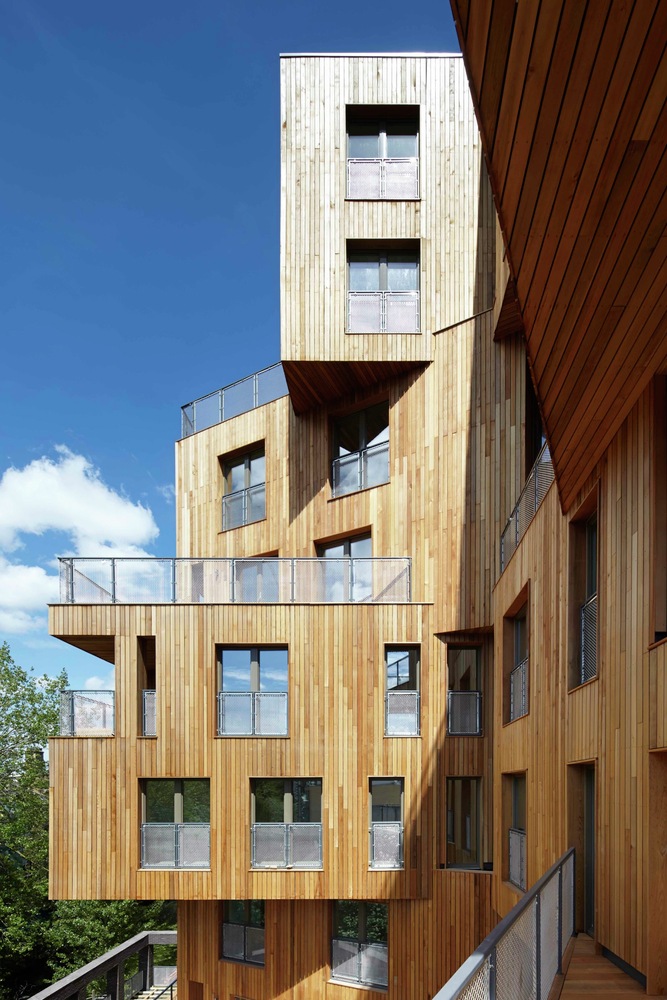
This 10-story building is distributed in such a way that each of its 49 apartments has three exterior walls, providing every home with natural light and proper ventilation, along with a view of the neighboring canal and surrounding green areas. The building’s hybrid structure is made of cross-laminated timber and steel, and reaches a height of 33 meters.
It’s important to highlight the original and disruptive design of The Cube. The 6,750 m2 project won firms Hawkins\Brown and Regal Homes the 2015 London Evening Standard New Homes Award for Developments of Outstanding Architectural Merit. The Cube was a milestone for CLT architecture, becoming the tallest timber building in Europe and promoting the use of renewable materials in high-rise projects.
The Cube is itself a demonstration of the potential of wood as a building material as well as a work of art, as highlighted by Simon De Friend, CEO of Regal Homes: “The Cube was created to be a pioneer of architectural possibilities, pushing the boundaries of residential construction and developing homes that are also works of art.”
“The recognition that The Cube has received for its design and construction credentials is a testament to its innovative design, and our ability to interpret and realize the ambitious vision that the architect had for the scheme. Arguably the ‘unbuildable building’, our inhouse construction arm has broken new ground with this project and we will look to building on this legacy with further CLT developments in the imminent future,” he added.
These and other similar projects inspired and awakened interest in high-rise timber, breaking records for new projects and innovating in design and sustainable technologies for the development of an increasingly cleaner construction industry.



