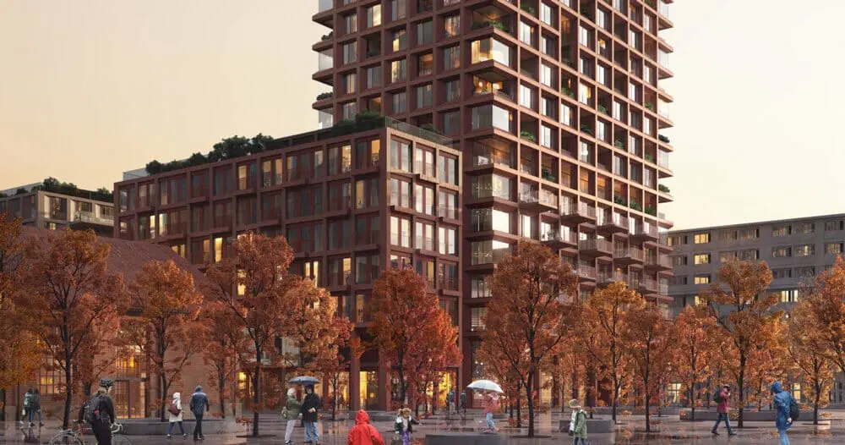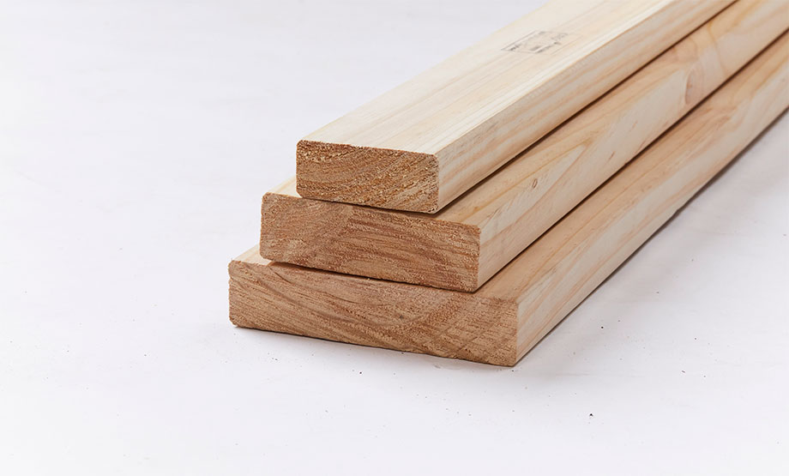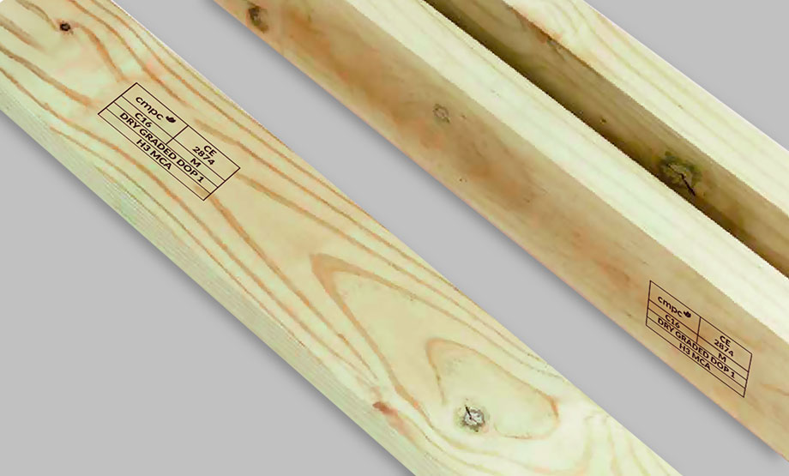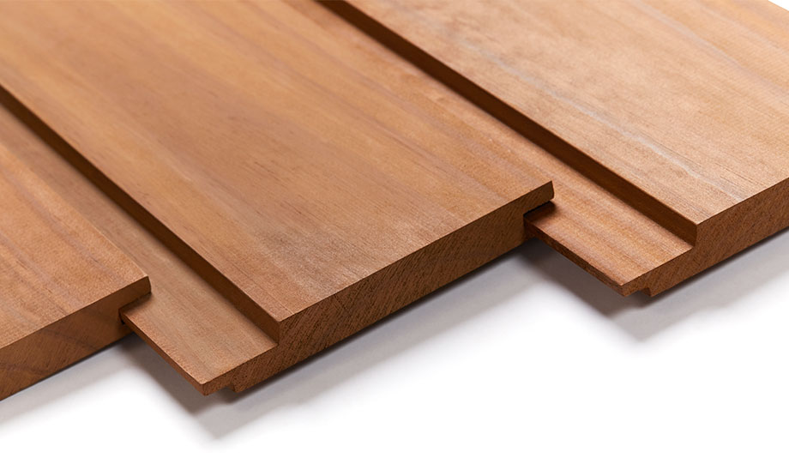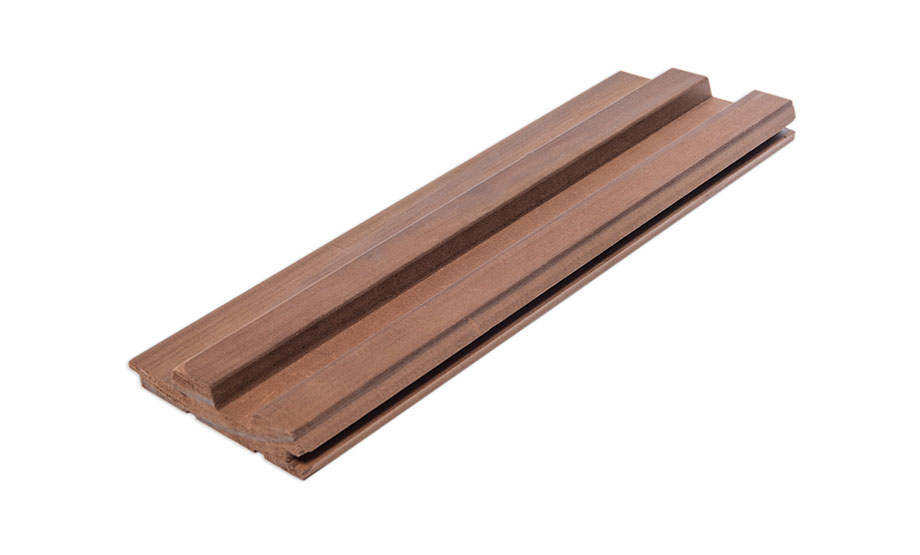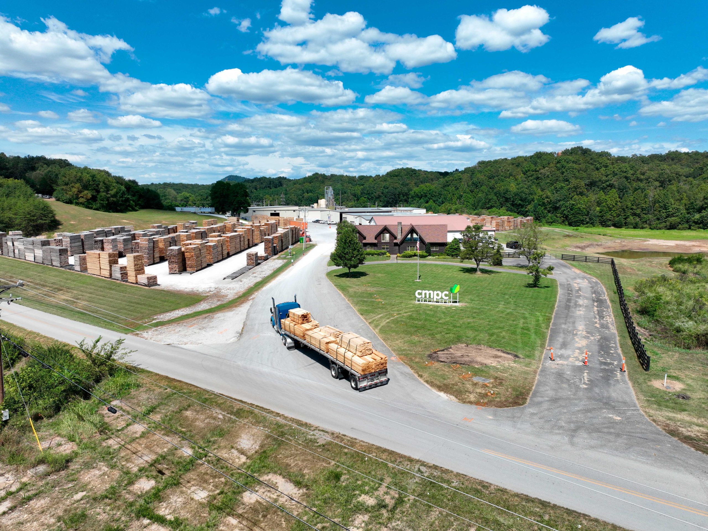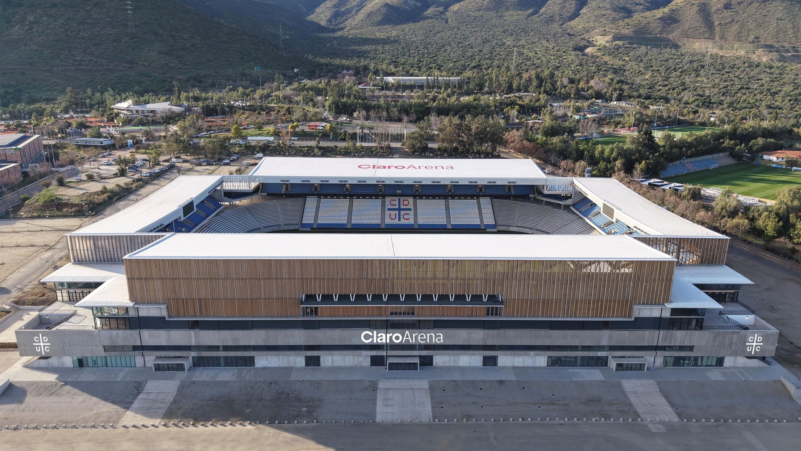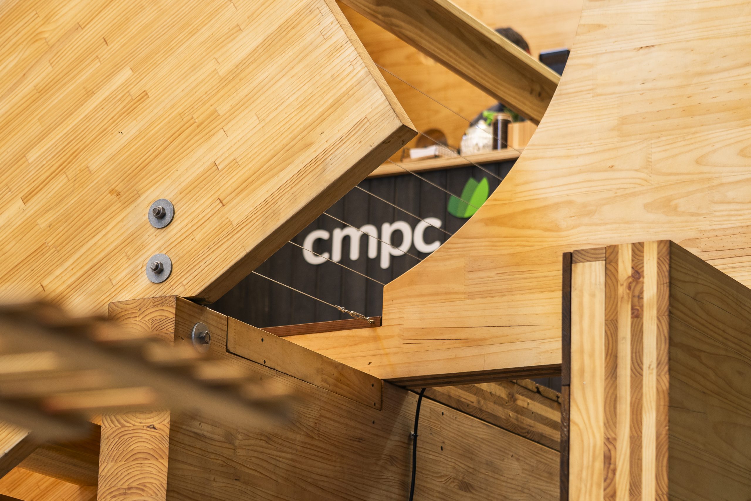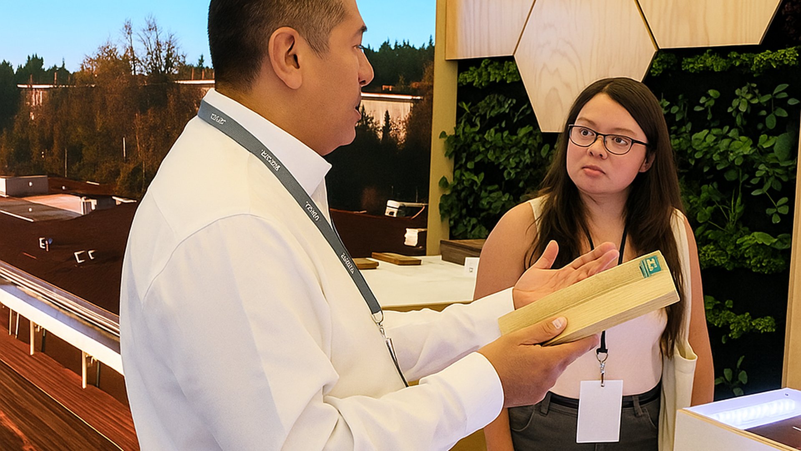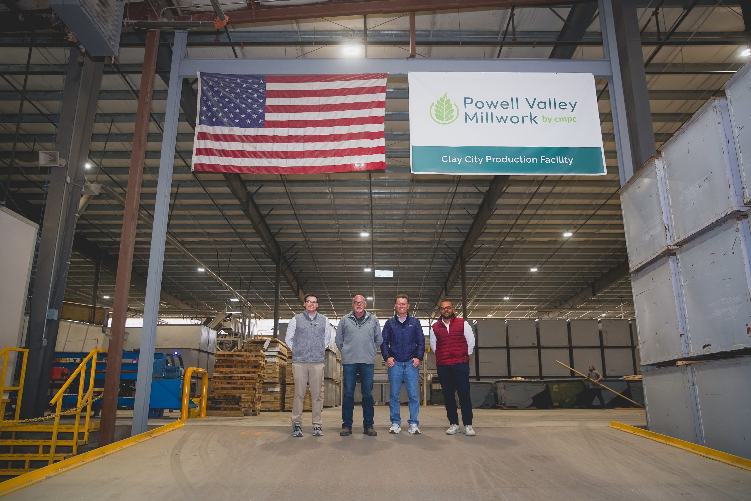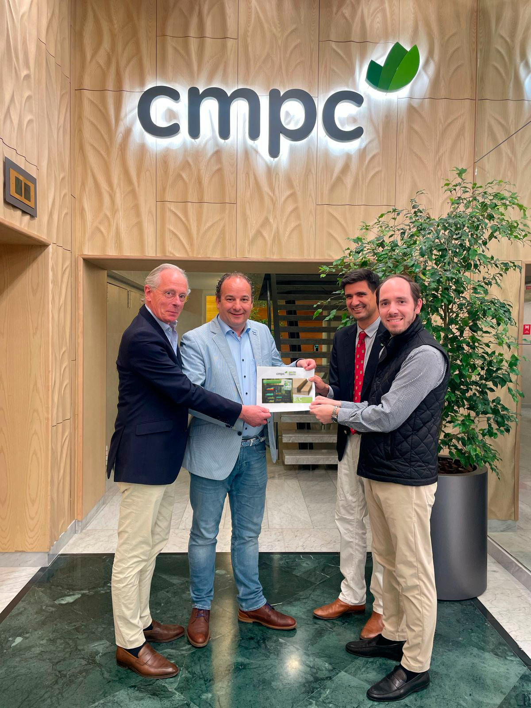
Projects that Aim for the Sky
When the sky’s the limit, imagine how high you can go. To get an idea of the construction industry, the Council of Tall Buildings and Urban Habitat conducted a study which, among other findings, left us with a list of the tallest solid wood structures in the world.
Atop the list of the 3 tallest solid wood skyscrapers is Ascent, in the US state of Wisconsin. This recently completed 86.5-meter building narrowly beats Norway’s 85.3-meter Mjøstårnet, already discussed in this blog, as well as Hoho, an Austrian building that comes in third with 84 meters, according to the study “The State of Tall Timber: A Global Audit”.
The growing interest in sustainable construction has caused many to reach even higher. As the site Madera21 indicates, other solid wood construction projects that would far surpass the previously mentioned are already in the works, positioning Australia as the next benchmark for “green” skyscrapers, followed not so closely by Switzerland.
C6
This project, named after the symbol (C) and atomic number (6) for Carbon in the periodic table, aims to be the first carbon-negative building in Australia. Soon to be located in South Perth, at almost 100 meters higher than the skyscrapers already mentioned, C6 projects to reach a height of 183 meters, with 48 floors and 245 apartments, built with more than 7,000 m3 of CLT on a concrete core.
Under the guidance of Fraser & Partners and Grange Development, C6 promises to capture more than 10 million kilograms of greenhouse gases once the project is completed. In the words of Reade Dixon, principal at Fraser & Partners, “We accepted the challenge to measurably ensure our project would replenish the environment, rather than deprive it. The external façade celebrates formally the mass timber structure with its reductive modernist gridded language and expressive diagrid. An architecture rich in material expression and pre-settlement native landscaping, proving that new builds can, in fact, rejuvenate.”

Atlassian
Named after the company it will house, the Atlassian tower will reach a height of 180 meters, divided into 40 floors, with a hybrid structure of solid wood, steel and glass.
The proposal for the software company will be inaugurated in mid-2025, by the design studios BVN and Shop Architects in conjunction with Grange Development. It will be located in the Central Station technology precinct in the city of Sydney, according to the site Madera21.
Among its features, the structure will have a steel exoskeleton for support, intelligent windows to reduce energy costs, solar panels on its facade, natural ventilation and terraces full of vegetation. For its operation, the building will have 100% renewable energy, and due to its efficient design, it will require only half the energy of an ordinary building. Not to mention that, thanks to the construction’s principal material, the solid wood building will have the capacity to absorb carbon dioxide, making a contribution to the environment.
As a hybrid model, it is estimated that the project will be developed with 50% less embodied carbon. As Scott Hazard, Head of Work Experience at Atlassian, says, “Glulam is an incredibly green material, and it helps us avoid massive amounts of concrete and steel.”
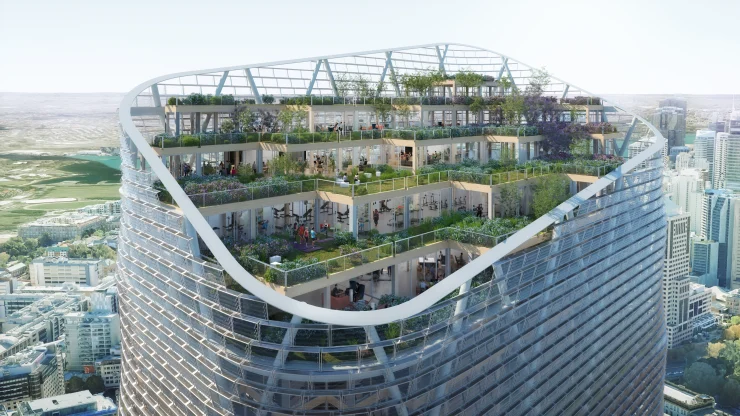
Rocket & Tigerli
Next on the list is the Rocket & Tigerli, located in Winterthur, Switzerland. The project consists of a complex of four buildings of varying heights, which will feature housing, student residences, a hotel, retail space, a bar and a spa.
Schmidt Hammer Lassen Architects, in association with Implenia and the Federal Institute of Technology in Zurich, decided to replace the concrete core with solid wood, reducing its weight in order to increase the height of the main tower, making the 100-meter-high building the tallest wooden skyscraper in the region.
Among the objectives of the project is the reconstruction of the heart of the city, making it a sustainable urban district and reflecting the origins of the 19th century industrial environment. The facade of Rocket & Tigerli aims to continue the architectural environment of the area, clad in brick with red, yellow and green accents. It also aims to be an example of timber construction and achieve a platinum rating in the national standard for sustainable construction in Switzerland.
