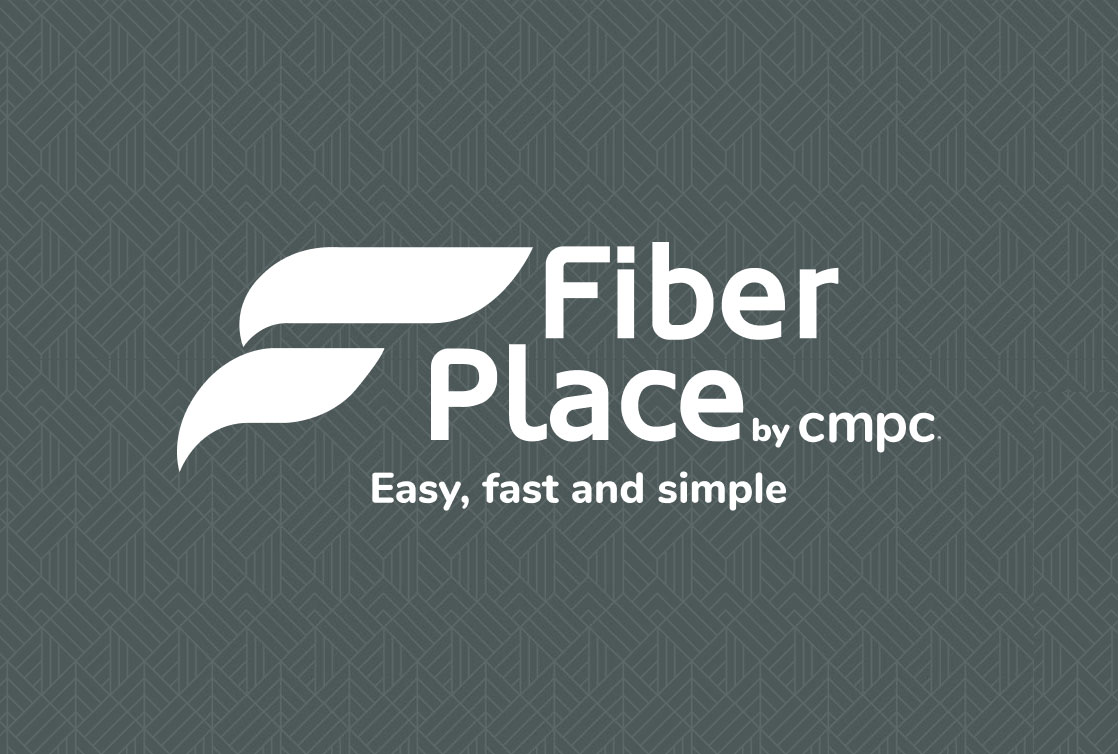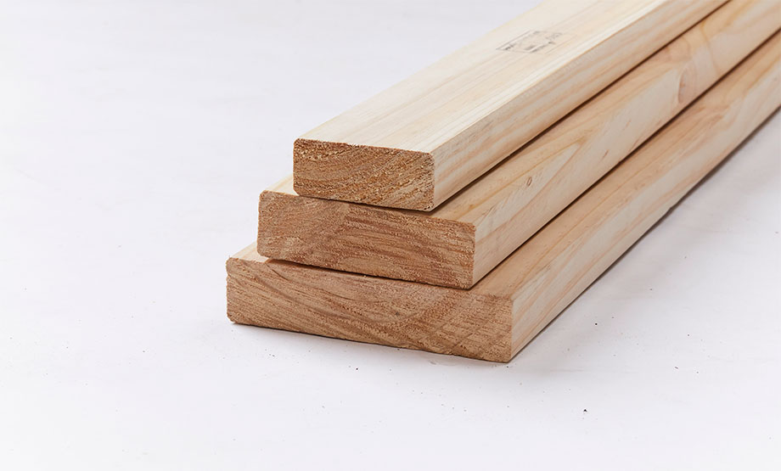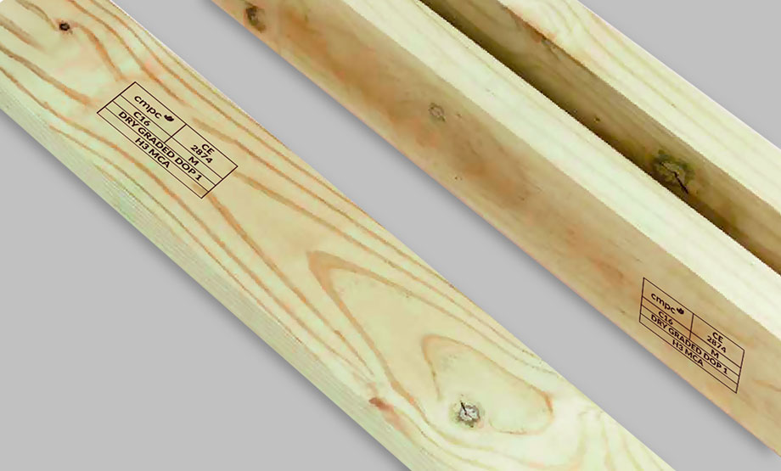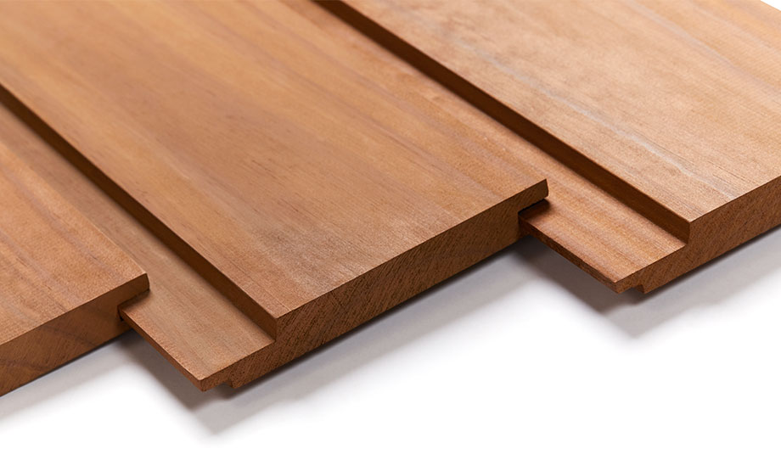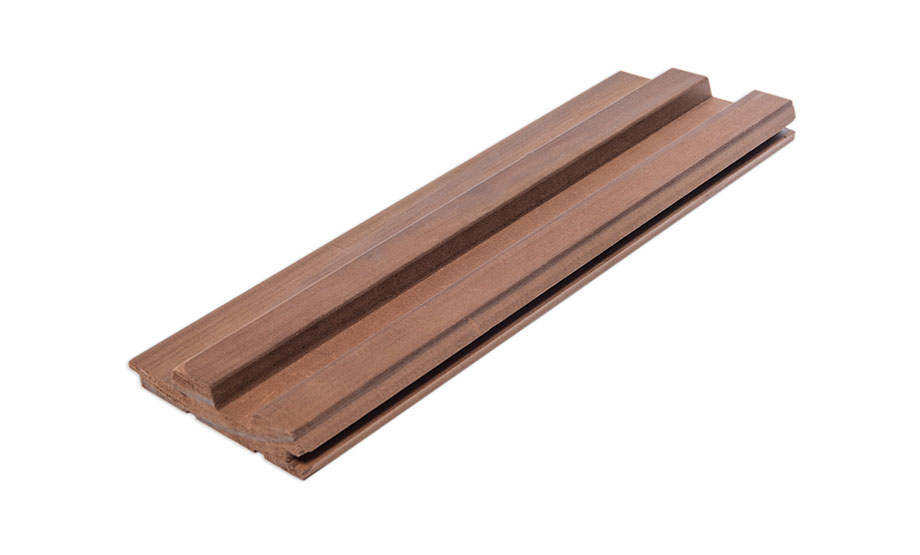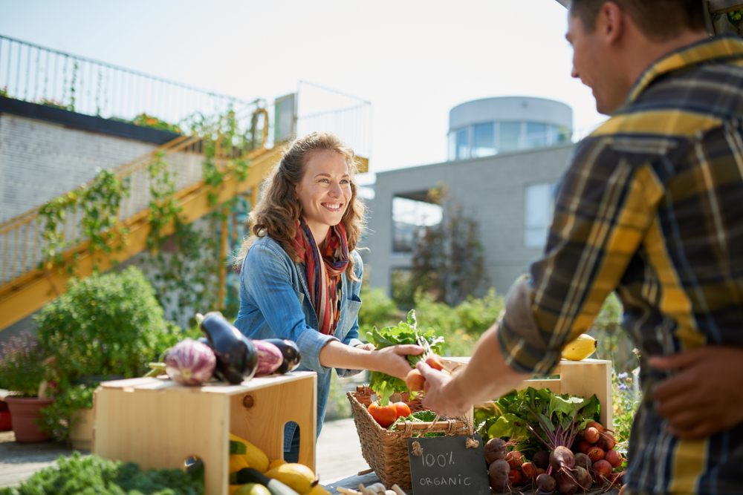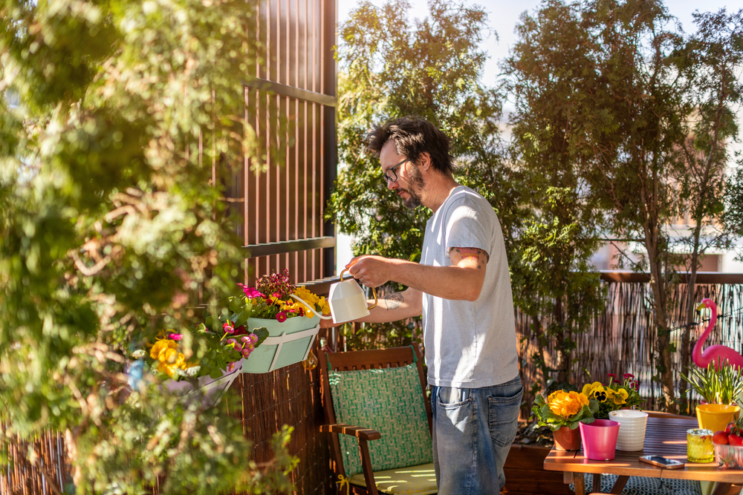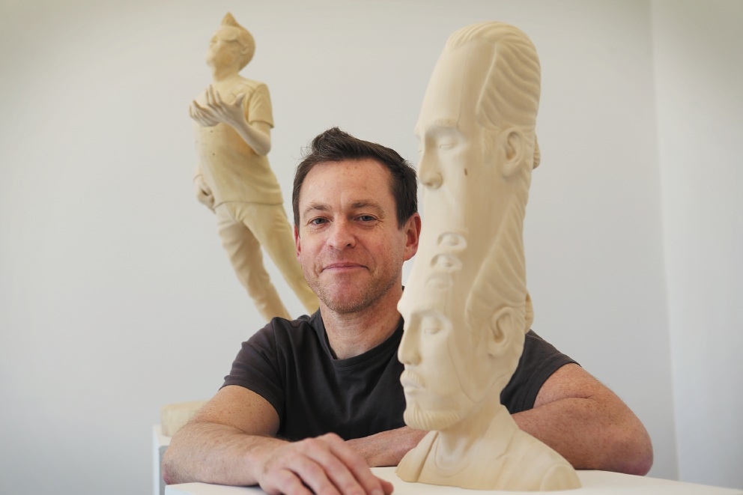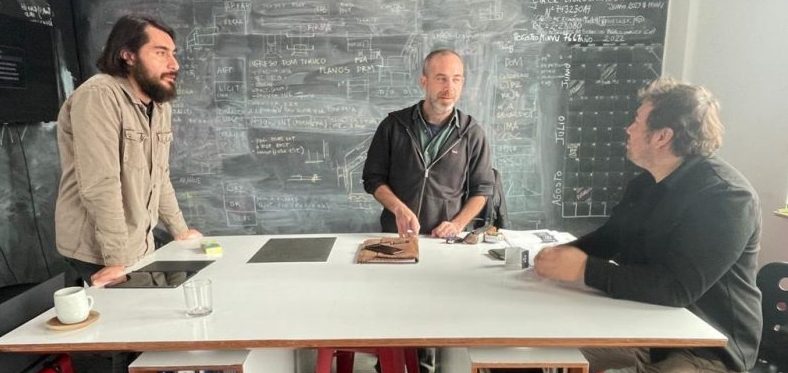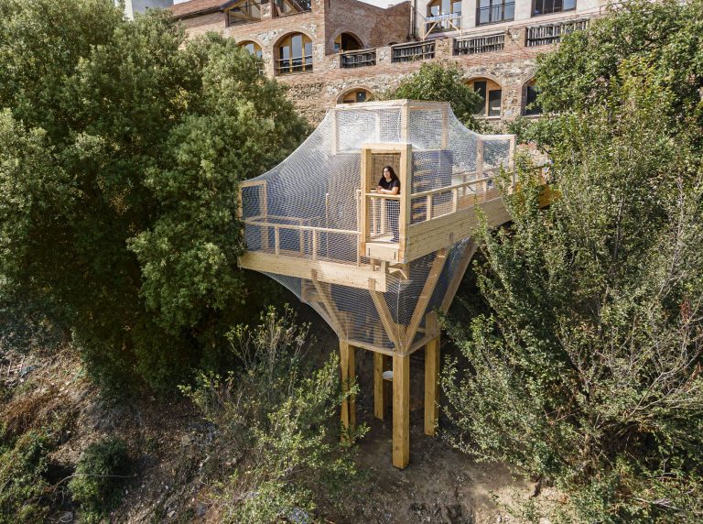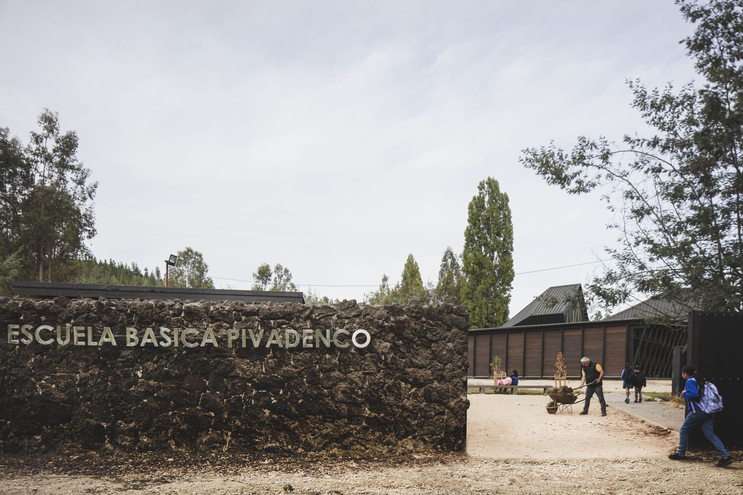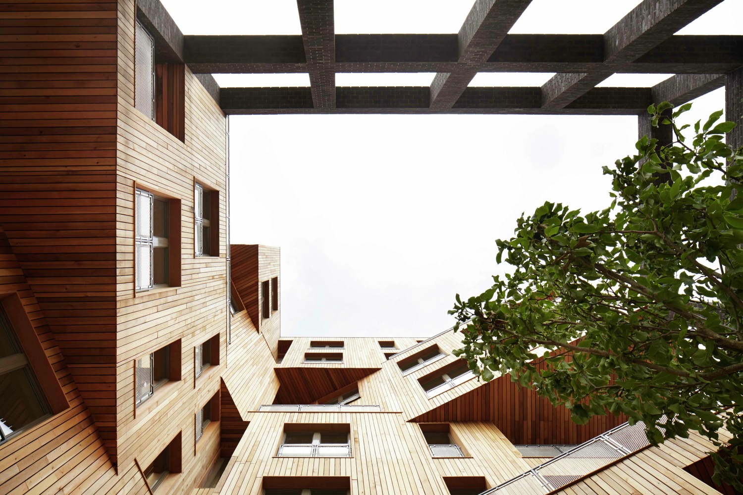
SuperHub Meerstad
Architecture, sustainability, gathering spaces, customer service and all the products users need: SuperHub Meerstad came to Groningen to be a model for social architecture.
The recently opened Jumbo Meerstad supermarket has kicked off the construction of SuperHob – one of the most innovative architectural complexes in the field, developed by local architectural firm De Zwarte Hond, as part of the Dutch Maripaan Groep supermarket chain.
The 9-meter-high building – made of glass, solid wood and steel – is designed to adapt to the future needs of the growing town.

Meerstad is a town in Groningen, the Netherlands, with just over 3,000 inhabitants and a long-term housing plan of 5,000 residences. The Jumbo Meerstad project aims to become the heart of the neighborhood.
The timber supporting structure of the building forms a diagonal grid of curved supports, with columns that become beams in the form of a cross, giving a more stylized appearance. The faces of the building are made of glass with a sustainable wooden support frame, which, together with the lighting system at ceiling height, fully illuminates the space. It also has a 5-meter wooden canopy that protects from direct sunlight.

Among the advantages of the project, inaugurated last November, are:
-
Fast and Efficient Construction – The building is prefabricated and assembled on site.
-
Flexible Planning – The building takes future modifications or expansions into consideration; such as a community center, having spaces for recreation, museums and even housing.
-
Anti-Seismic Design – The structure is designed to absorb and withstand earthquake vibrations, despite not being a seismic region.
-
Sustainability – The structure has more than 300 solar panels on its roof, providing energy to the building. The wide glass walls allow daylight to enter, improving energy efficiency, and the installation of radiant wire and soil coolant allows for the underground redirection of heat from the refrigeration units to heat the building. It also has a rainwater harvesting system to supply the toilet tanks with water.
-
Connection with Nature – The area is characterized by its open spaces. The building has transparent, spacious and wooden walls, in harmony with local nature. It’s also located close to Lake Woldmeer and has sedum crops, a species that’s good for bees and insects.
In short, it’s an incredibly innovative project with a focus on the development and quality of life of the citizens. In the words of architect Erik Roerdink: “Superhub is a pioneering building that can grow with the neighborhood. It provides not only basic necessities, but also social opportunities, excitement and entertainment.”

