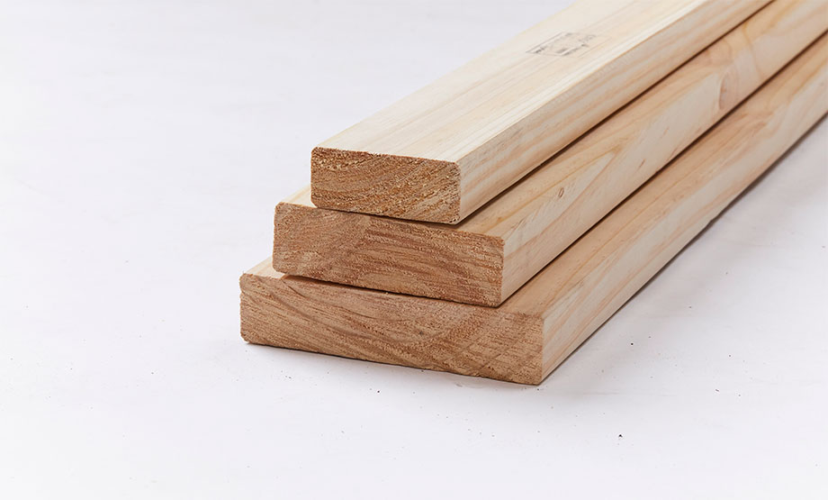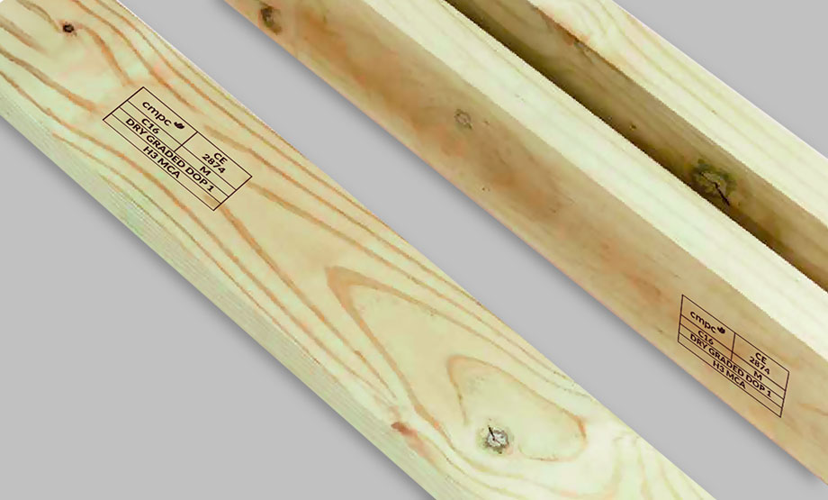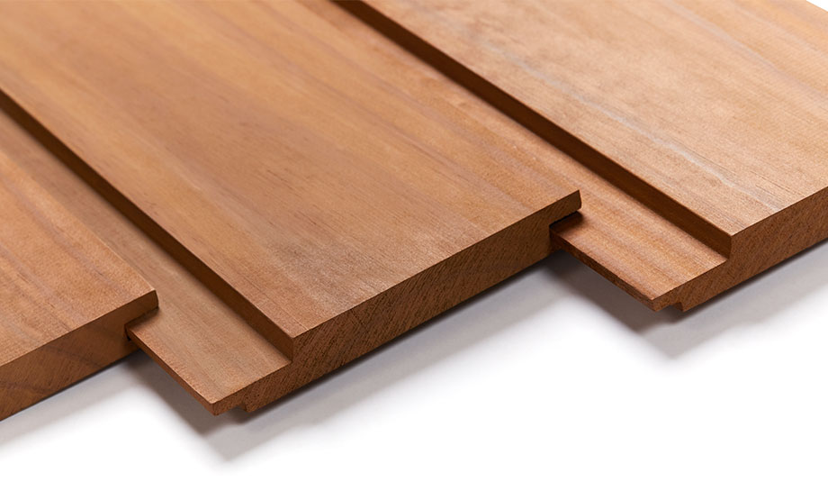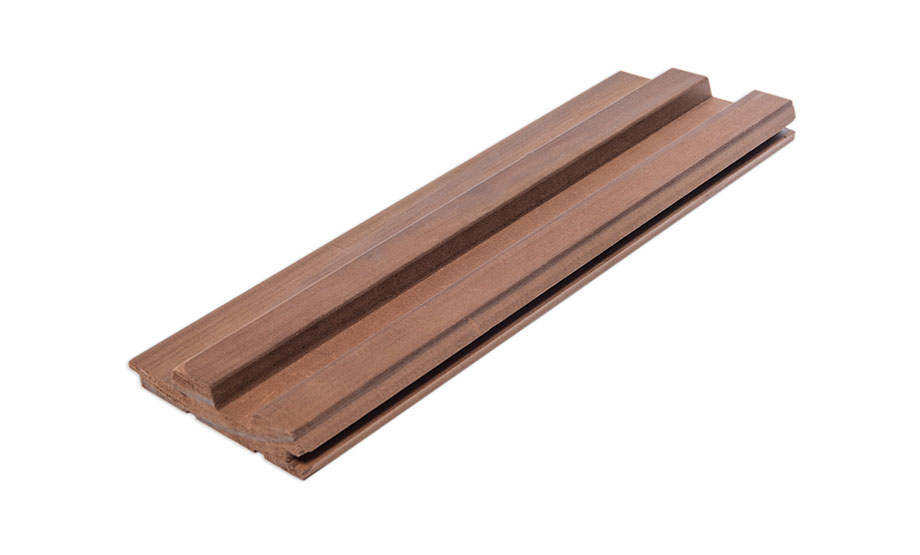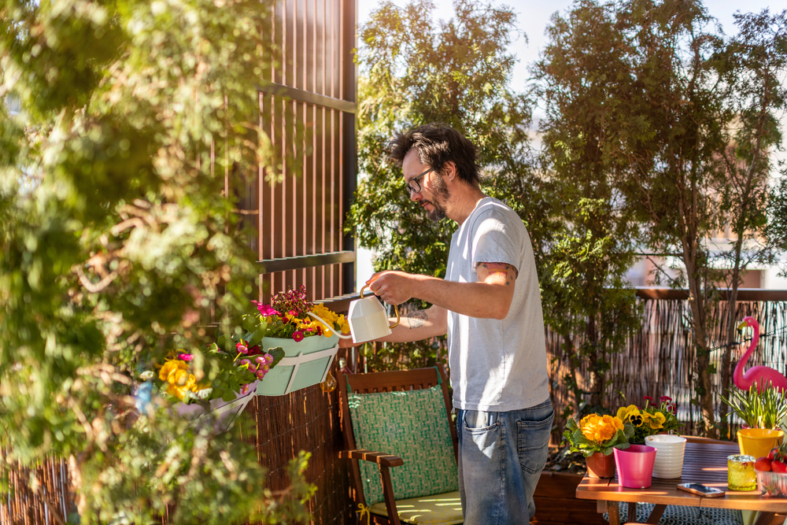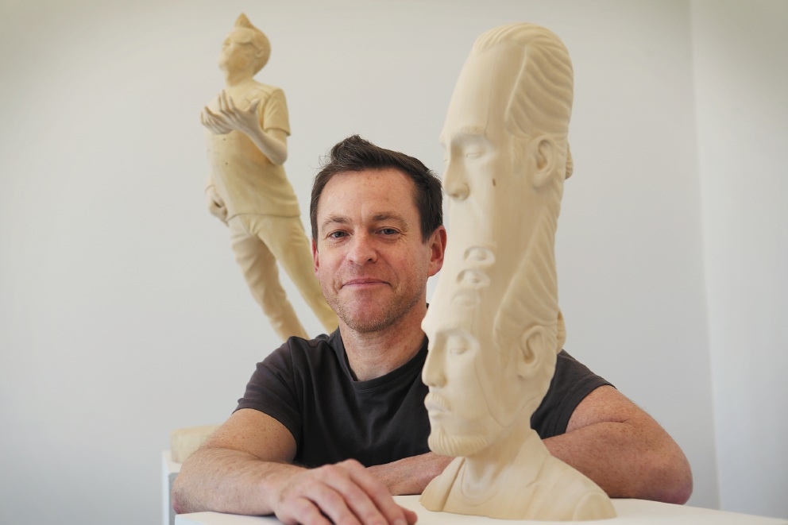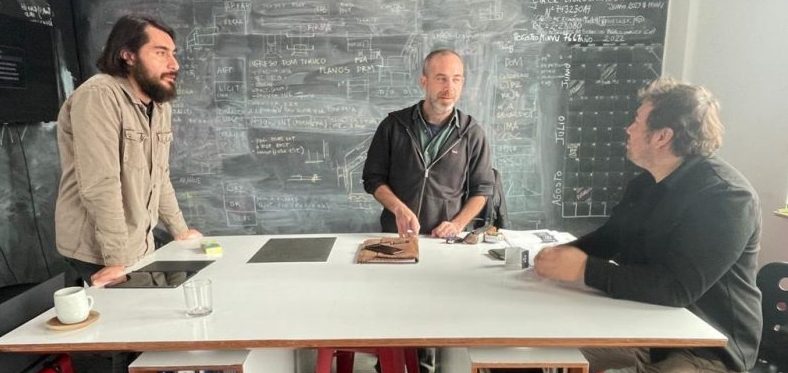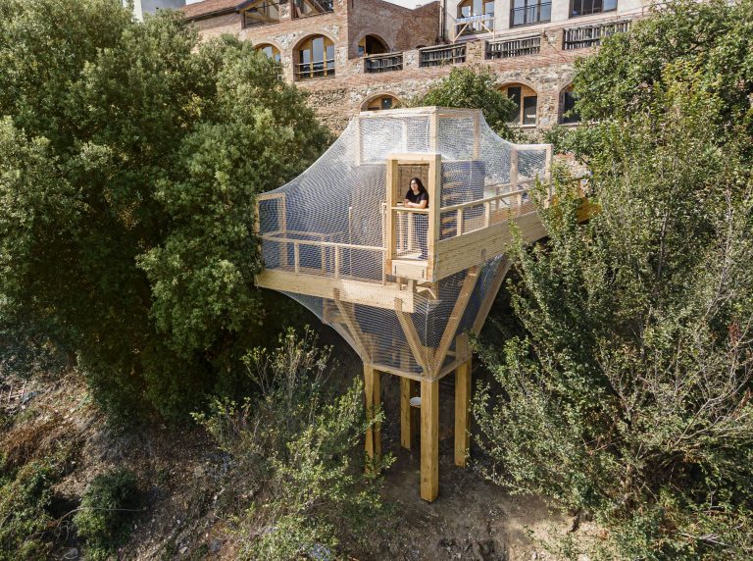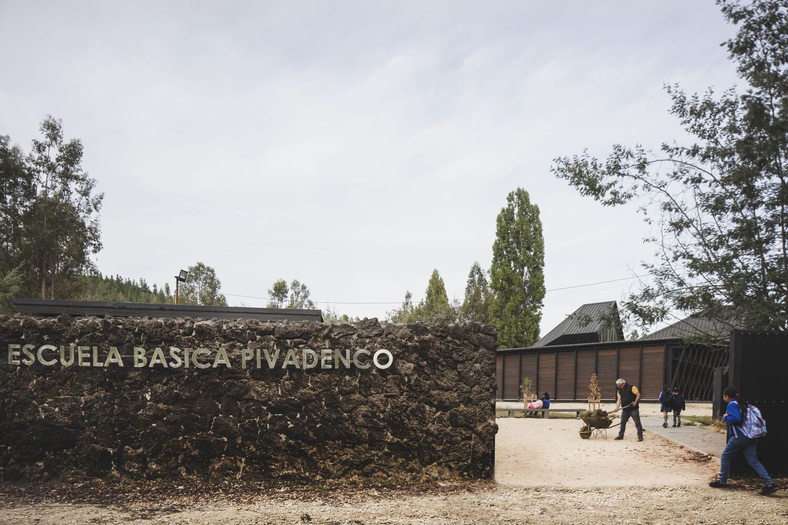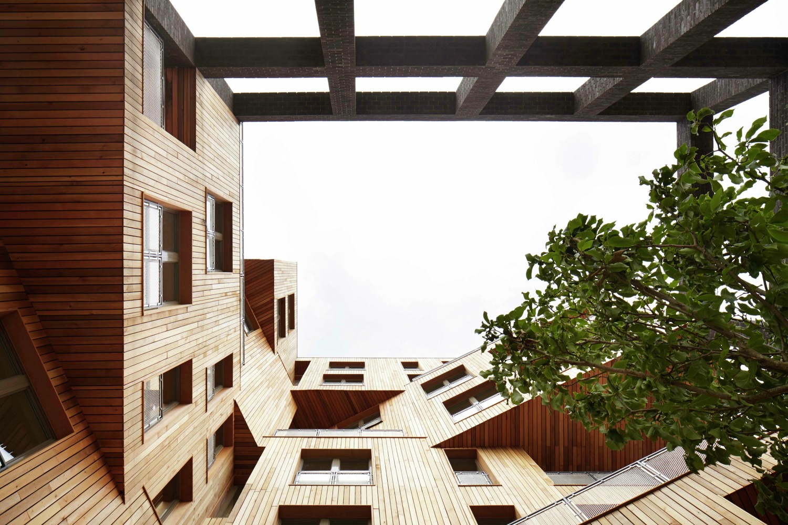
The Power of Community
Placing trust and resources in a single child may seem risky, but this community in Burkina Faso, Africa, got what it needed, all thanks to a boy who grew up to become one of the most inspiring architects on the planet: Francis Kéré.
First School in Gando
Francis Kéré was born in Gando, a small village in Burkina Faso. When he was just 7 years old, he was sent to a school far away, with the blessing of each person in his community. They also sent him on his way with all the resources they could contribute, so that Francis would one day return with the help his village needed.
As the first child in the village to learn to read, Francis Kéré grew up with the idea that all the other children in his community should have access to education without having to go far from home. When the time came, he chose to study architecture, and later raised the necessary funds to build the first school in Gando.
Kéré’s idea was to build the school with typical African architectural materials (such as clay) and modernize them, aiming to fit a low budget and to maintain part of the local culture. Although the people of his village didn’t believe it would be possible, with his expertise and power of persuasion, Kéré was able to make them believe it would work.
With the help of all the inhabitants of Gando, along with Kéré’s instructions, they managed to build the school. The first educational center in the area was the result of the people’s own hard work as they learned the techniques and skills for this type of construction. Likewise, together with the community and Kéré’s leadership, future plans were created to make additions to the campus along with houses for teachers and the community.
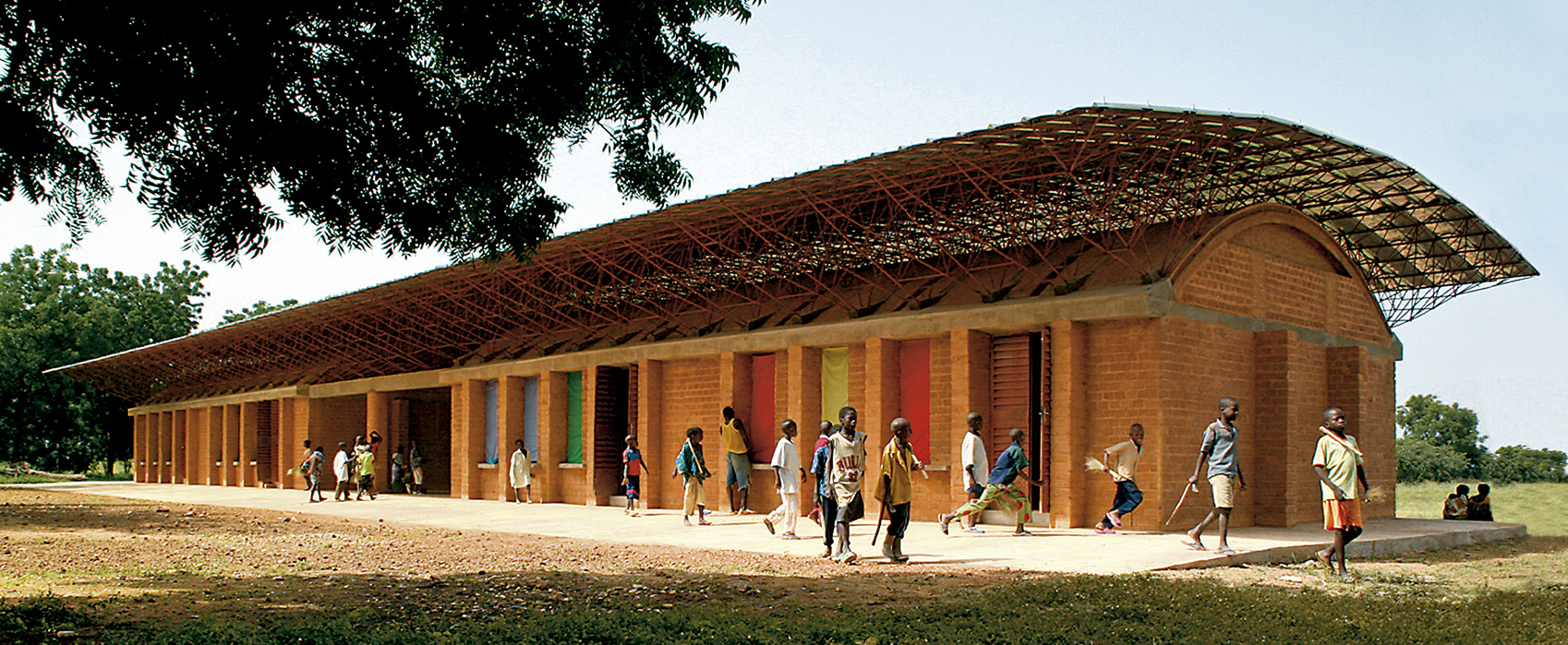
Architecture with Meaning
To speak of Francis Kéré’s work is to speak of sustainability, optimization of resources, and culture. These attributes have made him one of the most award-winning architects in Africa, and he is frequently sought out for projects as well as for teaching and lecturing at universities.
Naturally, to better understand his work, here are 2 other projects by Francis Kéré, which demonstrate a little bit of his background in sustainable architecture.
Lycée Schorge
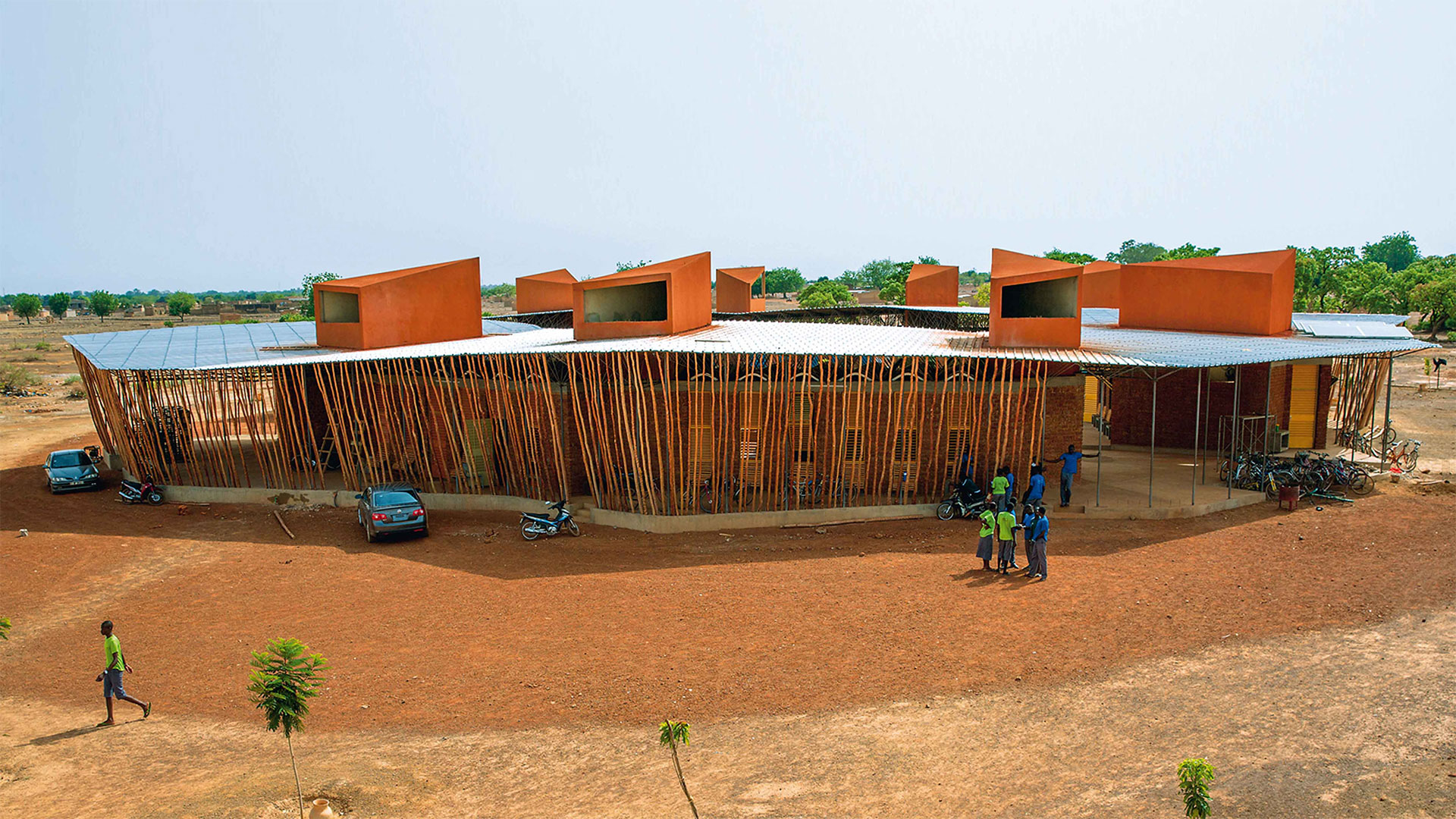
Typically working on education-related projects, Francis Kéré’s firm was asked to build a high school in Koudougou, the third largest city in Burkina Faso. Today, that school serves as an example of construction built with local materials, in an iconic and innovative design. The one-story structure consists of modules that form a closed letter C, which protects the inner courtyard of the building, and has an amphitheater for student meetings, assemblies, and celebrations for both the school and community.
As an example of the optimization of regional resources, locally sourced laterite stone was used for the walls, which gives shape to the bricks. It functions by absorbing the heat of the day and radiating it at night, tempering the interiors at all times. The structure is also enveloped by a second facade of local eucalyptus timber arranged vertically, creating a sort of fabric to provide shaded spaces in the wide corridors where students walk and gather. To promote energy savings, perforated plaster ceilings in the classrooms are used to diffuse indirect sunlight, resulting in better light quality while avoiding the heat. Additionally, due to the hot climate of the area, wind collectors installed at the back of each classroom recirculate the hot air from the rooms to the outside, integrating perfectly with the design.
Following Kéré’s philosophy, no material was wasted. The surplus steel and hardwood scraps were used to create furniture for the school.
Xylem
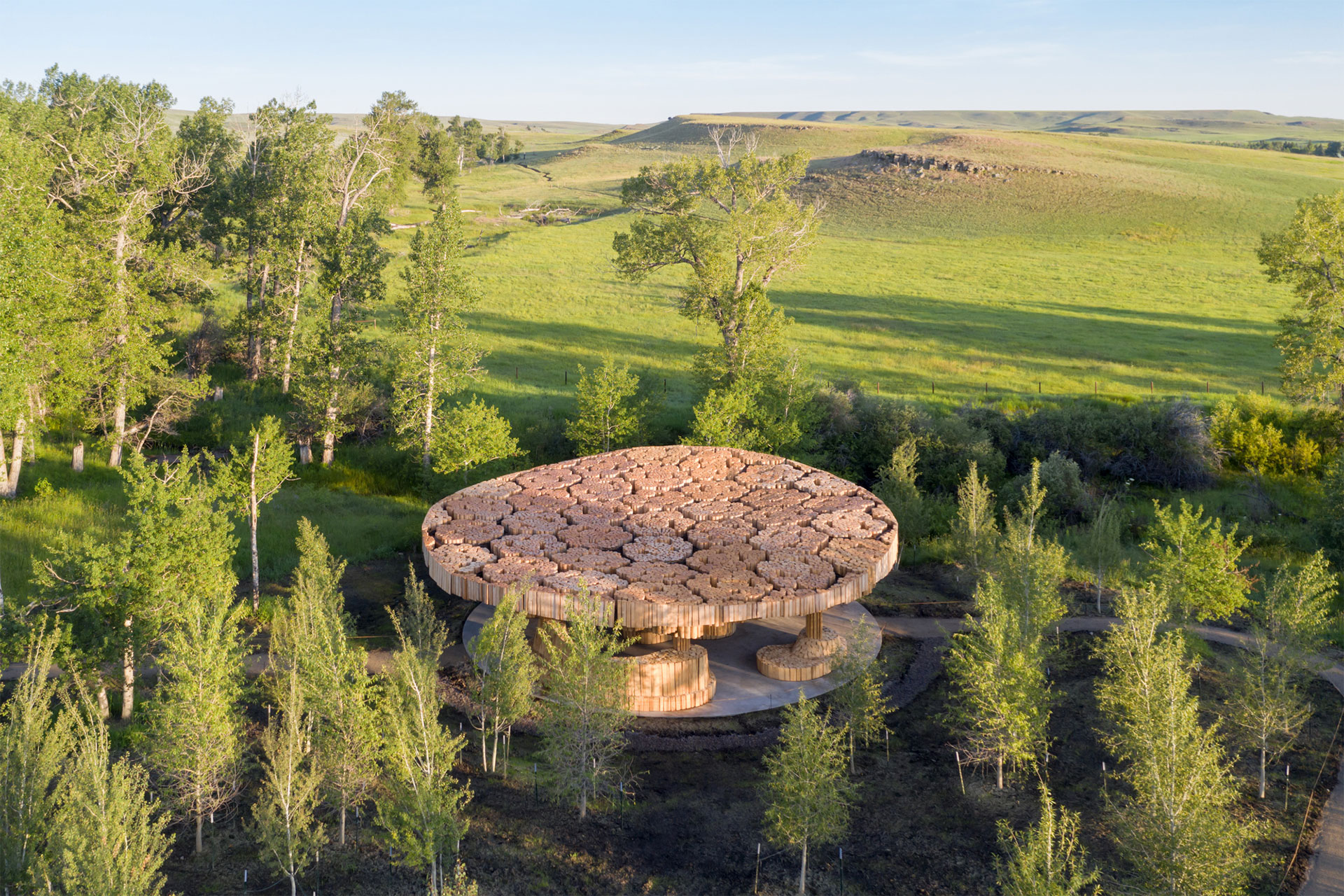
At the Tippet Rise Art Center in Montana, USA, one can find an enormous pavilion made of wood. This is the Xylem meeting space, designed by Kéré Architecture and named to evoke one of the inner layers of the living wood of a tree.
Located in a clearing surrounded by poplar trees, the pavilion was designed to be an outdoor place to contemplate, individually or with others, while surrounded by nature. Its structure is carved entirely from sustainable pine wood trunks, obtained locally through a natural pruning process that protects the forests from parasitic insects and cyclically restores the ecosystem. These logs are arranged in their natural state as an invitation to visitors to appreciate the heart of the trees.
The modular structure follows a hexagonal steel form, supported by seven steel columns. The carved wooden surface follows the shape of the surrounding hills, harmonizing with the natural environment. The pavilion is illuminated by light as it filters through the vertically arranged timber, continuing the soft play of light that is characteristic of Kéré’s work.
The pavilion features wooden seating, arranged in a way that gives a sense of fluidity with the surroundings and invites people to observe the landscape from different perspectives.
Xylem also references the communities of Burkina Faso, simulating the roof of a toguna, a shelter made of wood and straw that protects from the sun and facilitates ventilation – a sacred space and gathering place in their culture.
Undoubtedly, Kéré’s work brings us a different way of looking at architecture and sustainability with modernized materials and techniques from a place we rarely take the time to get to know.
Leave a comment on our social media pages if you’d like to know about more projects and recognition that Francis Kéré has received. We love hearing from you!


