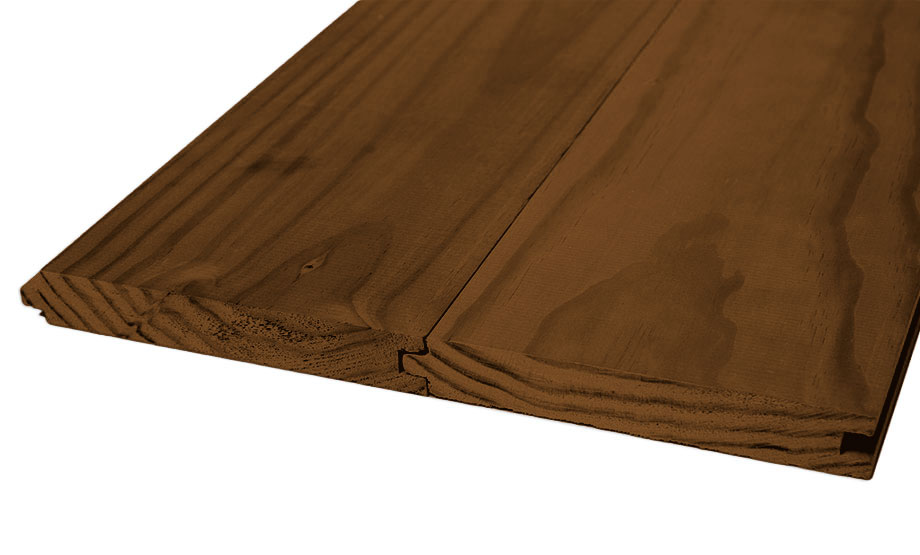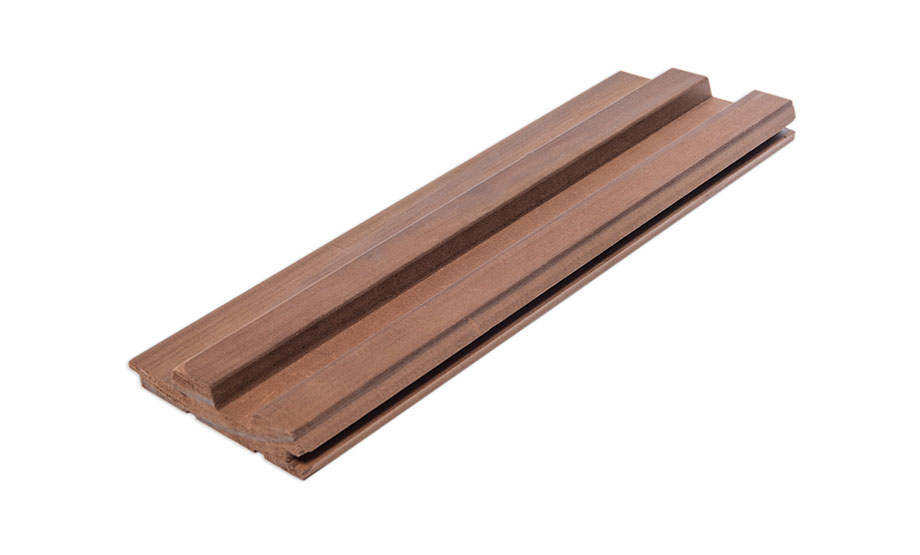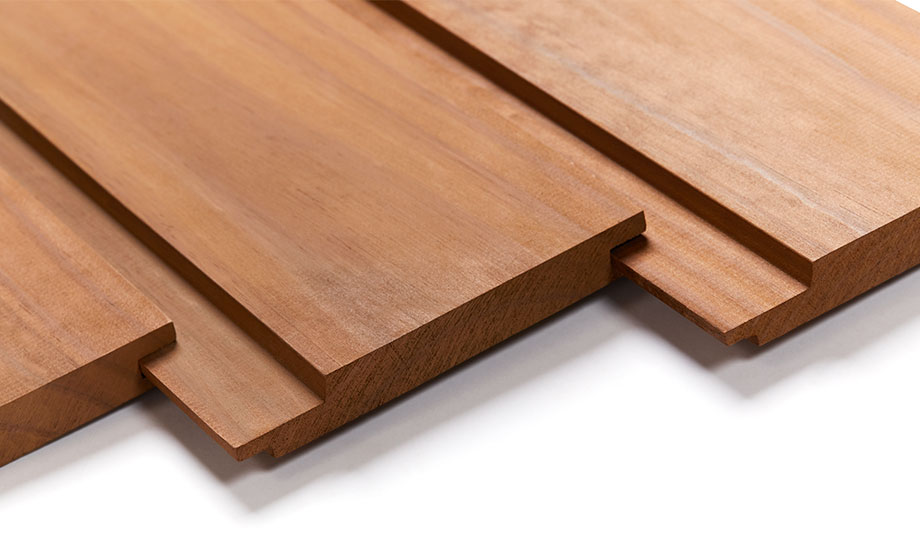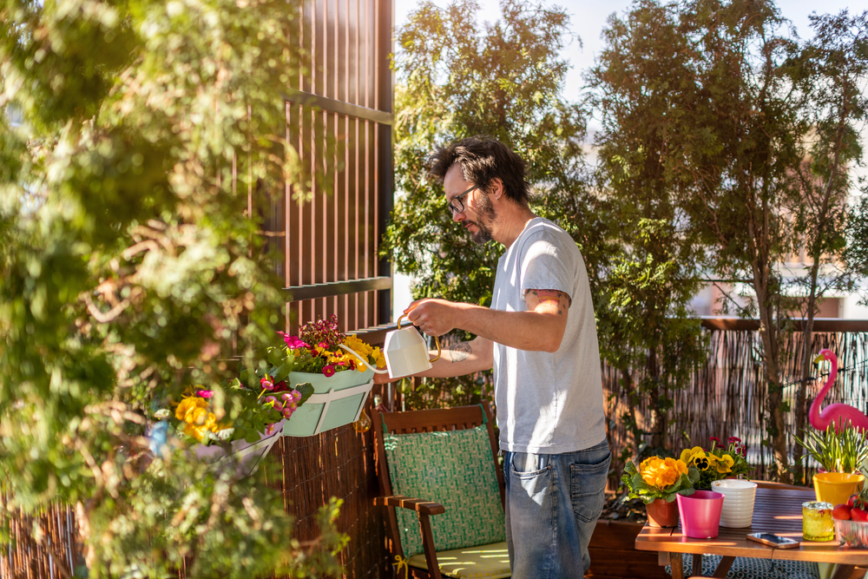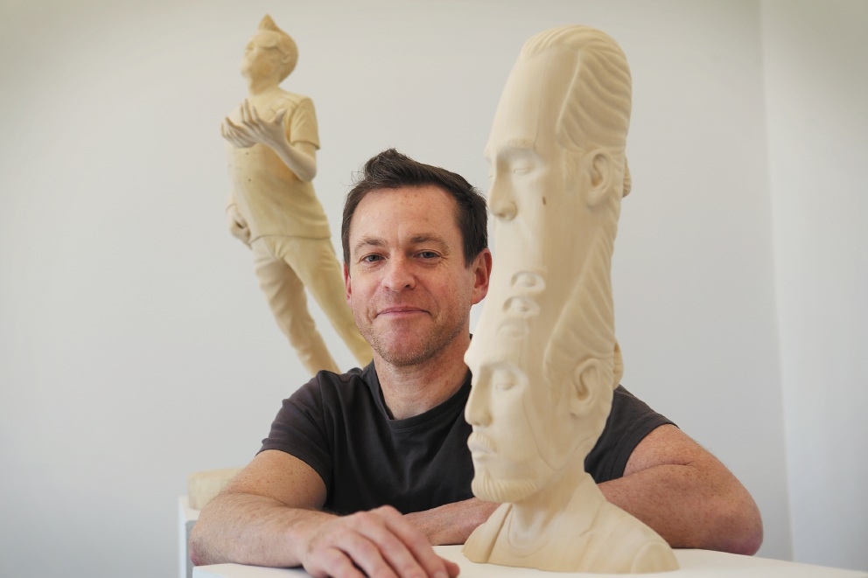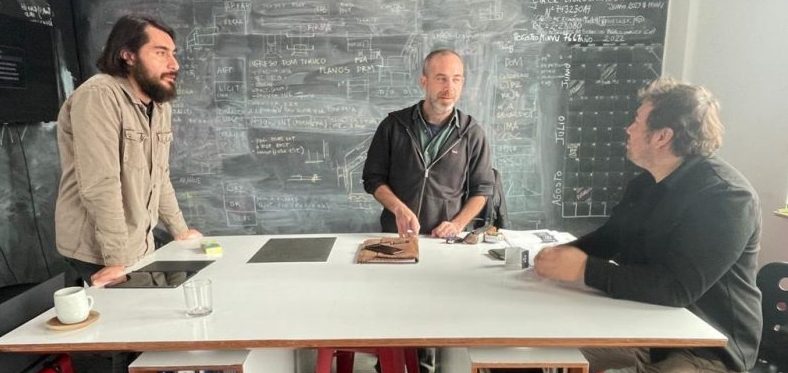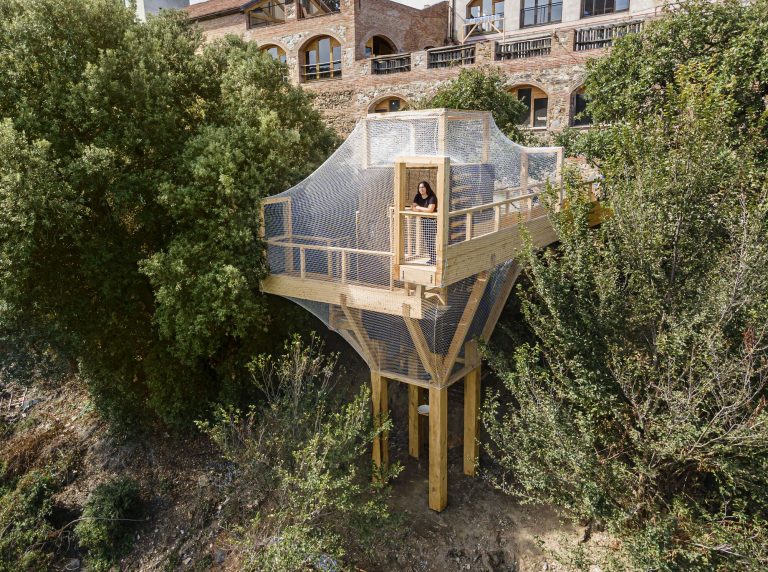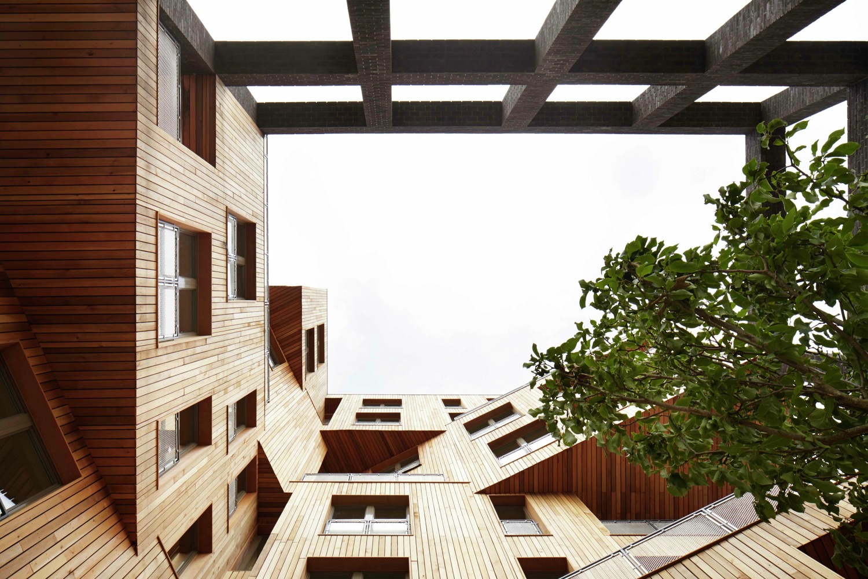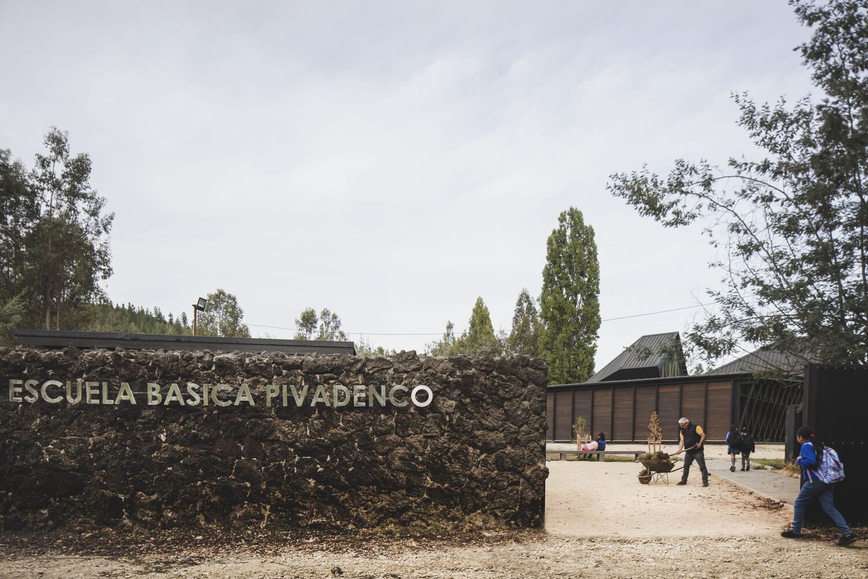
World-class Rural Schools
Architecture is more than just the shape of a building. It has the power to influence people’s interactions, comfort and quality of life – even the way we develop and learn. In this way, architecture can make a tremendous contribution to cities and their communities.
Educational centers are more than just a place for learning. They’re also gathering places for communities, with a variety of purposes. That’s why their design must take into account a comprehensive view of the educational and social needs of the region.
With this idea in mind, the architectural and consulting firms Duque Motta & AA and MAPAA submitted proposals for the construction of 8 buildings for the Rural Schools of the Araucanía project (promoted by MINEDUC,) and were able to successfully develop 4 of them.
One of the sites was the Pivadenco School, a project conceived as a flexible space that could be adapted to the needs of community use, with the main goal of educating children in rural areas of the Los Sauces district in the Araucanía region.
The design of the school took into account, in addition to the requirements of the government, this idea of a multipurpose space, thanks to the study and organization of the territory and the community’s needs regarding space. The classrooms, dining room, corridors, entrance hall and roofed courtyard became meeting places for the community’s residents.
Timber, local volcanic rock and metal cladding were used for the construction of the rural school. Its shape is associated with old farming sheds from the region, and the space also has a plaza that is open to the community. Additionally, there is a playground/sports area and a separate educational space with plants, native fruit trees and vegetable gardens that allow the children to get closer to the activities practiced in the community, such as farming and livestock raising.
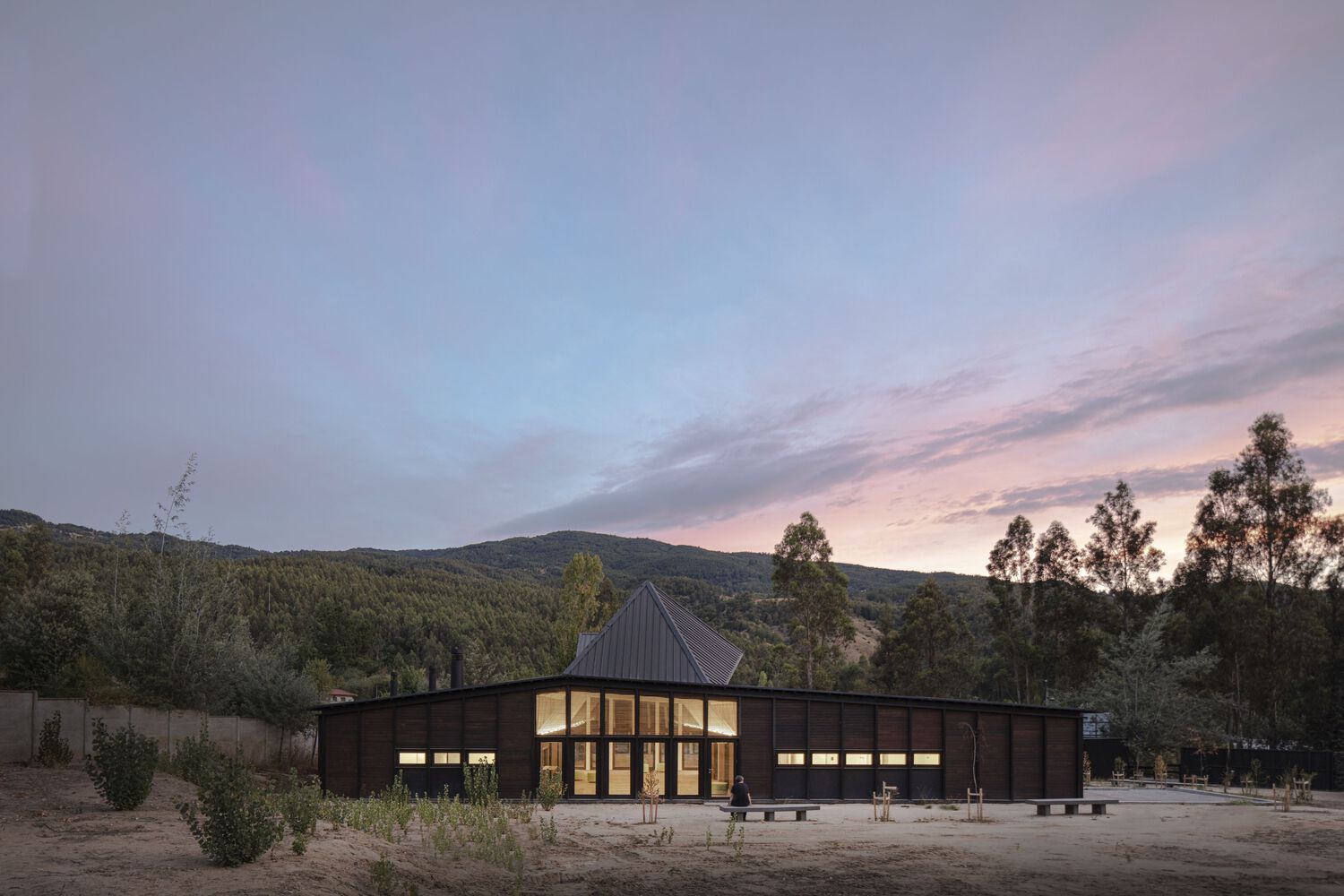
Among the details that make this place unique are the sliding gates that open the boundaries of the Pivadenco School, providing better integration and flexibility of use. Work was also done on the thermal comfort of the building, acting as a thermoregulator in winter and summer. This work consisted of three elements:
- Skylights: bring indirect natural light in summer and direct sunlight in winter;
- Concrete Walls: function as a thermal mass to capture heat during daylight hours, and expel it at night;
- Cross Ventilation System: helps to significantly lower the interior temperature in hot weather.
Each rural school is designed for universal accessibility, with just one level and ramps at the entrances along with unobstructed access routes.
The Pivadenco School brings together features and best practices that have earned it recognition from the Pan-American Biennial Architecture Competition in Quito, where it won the competition’s award in the Equipment category. The event highlights Latin American projects focused on the study of the transformative capacity of architecture. For each edition, projects carried out during the four previous years of the event are considered.



